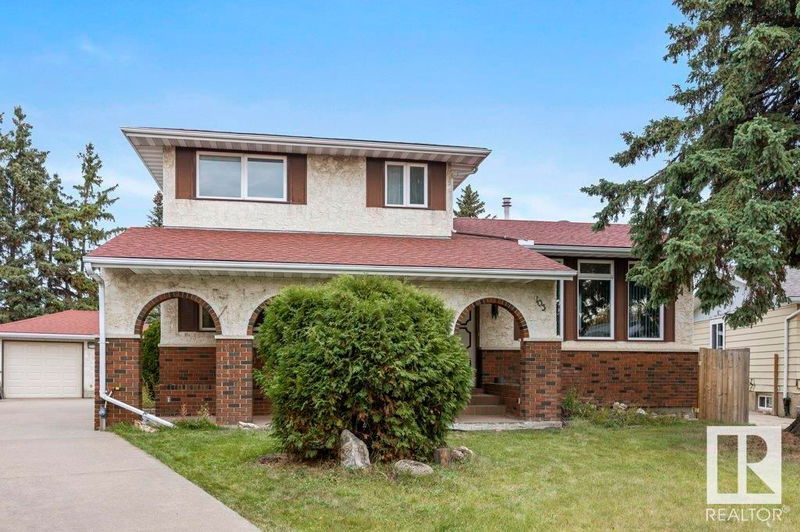Key Facts
- MLS® #: E4409903
- Property ID: SIRC2125500
- Property Type: Residential, Single Family Detached
- Living Space: 1,708.03 sq.ft.
- Year Built: 1975
- Bedrooms: 4
- Bathrooms: 2+3
- Parking Spaces: 8
- Listed By:
- MaxWell Devonshire Realty
Property Description
HUGE 947 m2 LOT BACKING THE RAVINE! Experience the charm of this unique property with it's spacious lot and abundant features. Nestled in a tranquil setting; w/ a greenhouse for growing vegetables + apple trees & raspberries ready for your seasonal harvests. Grow your own food & store it all in the cold room. Upgrades: WINDOWS, ROOF, GARAGE DOORS, and FRESH PAINT. Great plan w/3 LARGE BEDROOMS UPSTAIRS w/ large WALK IN CLOSET in primary bedroom + ENSUITE! Upper level also has larger FULL BATH. Kitchen, living, and dining all on main level with direct PATIO ACCESS + bathroom & another FULL BEDROOM ON MAIN FLOOR! 3rd Level w/ brick fireplace and mantle/hearth open to kitchen. Lots of room to roam for everyone in the ENORMOUS & PRIVATE rear yard, with no neighbours behind you, only a gorgeous view of the RAVINE and TRAILS! All of this is built up on HIGH & DRY LAND for many years of LONGEVITY & QUALITY for the next owner of this amazing location! Custom built value! Very RARE property - Ravine life awaits!
Listing Agents
Request More Information
Request More Information
Location
103 Harrison Drive, Edmonton, Alberta, T5A 2M6 Canada
Around this property
Information about the area within a 5-minute walk of this property.
Request Neighbourhood Information
Learn more about the neighbourhood and amenities around this home
Request NowPayment Calculator
- $
- %$
- %
- Principal and Interest 0
- Property Taxes 0
- Strata / Condo Fees 0

