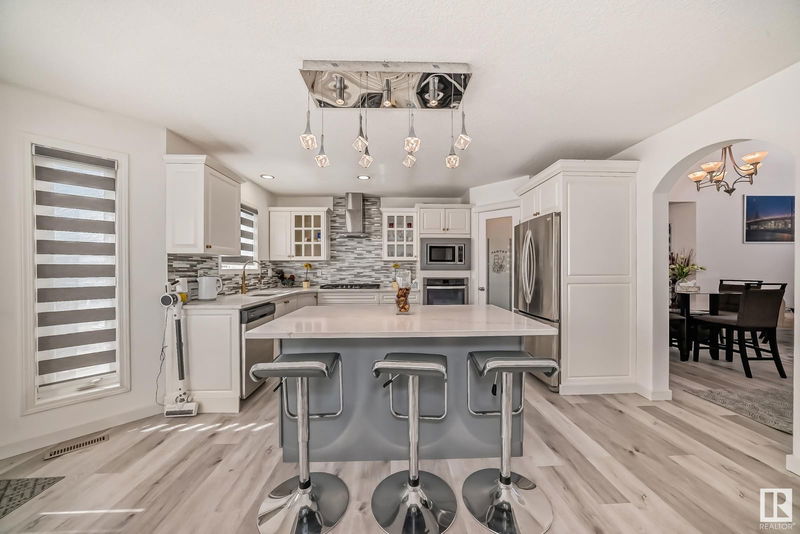Key Facts
- MLS® #: E4409644
- Property ID: SIRC2123883
- Property Type: Residential, Single Family Detached
- Living Space: 1,989.08 sq.ft.
- Year Built: 2005
- Bedrooms: 4
- Bathrooms: 3+1
- Parking Spaces: 4
- Listed By:
- MaxWell Polaris
Property Description
This modern double attached garage 1,989 sq.ft. 2 storey 3+1 bedroom 4 bath home is perfect for a growing family. The entry leading into a formal sitting room with high ceilings joining a dining area has modern flooring flowing through the entire home. Updated kitchen is a dream with a gas stove top, exhaust hood fan, built in microwave, built in stove, built in dishwasher, gold faucet, large island and modern lighting. The living room is open to the kitchen for special family moments, also a main floor bedroom and half bath perfect for a growing family. Upstairs you will find 2 additional spacious bedrooms, 4 pc bath and the master bedroom with an 4 pc ensuite that includes a soaker tub and extra closet/storage space. The basement is fully finished with a wet bar and another 4 pc bathroom. The fenced backyard is perfect for pets, kids and hosting as it boasts a deck and plenty of yard space.
Listing Agents
Request More Information
Request More Information
Location
7403 168 Avenue, Edmonton, Alberta, T5Z 0A3 Canada
Around this property
Information about the area within a 5-minute walk of this property.
Request Neighbourhood Information
Learn more about the neighbourhood and amenities around this home
Request NowPayment Calculator
- $
- %$
- %
- Principal and Interest 0
- Property Taxes 0
- Strata / Condo Fees 0

