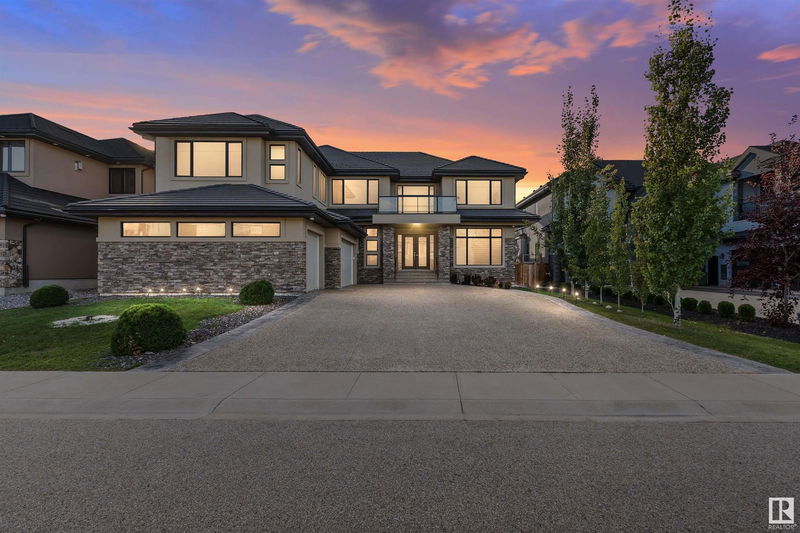Key Facts
- MLS® #: E4409327
- Property ID: SIRC2118939
- Property Type: Residential, Condo
- Living Space: 4,358.24 sq.ft.
- Year Built: 2014
- Bedrooms: 5+1
- Bathrooms: 6+1
- Listed By:
- RE/MAX Elite
Property Description
Exquisite, thoughtfully designed & sure to impress, this custom estate offers over 6350 sqft of living space & features 6 bedrooms & 6.5 luxurious bathrooms. Stunning curb appeal accented by aggregate driveway, stone & acrylic finishes & concrete tile roof. Soaring 19ft ceilings create beautiful open sight-lines & an abundance of natural light that showcases the craftsmanship & attention to details throughout. You’ll love preparing family meals in the gourmet kitchen with the help of Wolf & Sub-Zero appliances. Elegant dinner parties in the unique raised dining area. Cozy next to the striking floor to ceiling stone clad fireplace. King sized master retreat with spa-like ensuite with automated rain shower system. Theatre with tiered seating & popcorn counter, wet bar & gym. Quality Upgrades include In-floor heating in basement & oversized 3 car garage, Control 4 Home Entertainment System, 2 Central A/C units, Security System, Water System & Energy Efficient.
Listing Agents
Request More Information
Request More Information
Location
3510 Watson Point(e), Edmonton, Alberta, T6W 0P3 Canada
Around this property
Information about the area within a 5-minute walk of this property.
Request Neighbourhood Information
Learn more about the neighbourhood and amenities around this home
Request NowPayment Calculator
- $
- %$
- %
- Principal and Interest 0
- Property Taxes 0
- Strata / Condo Fees 0

