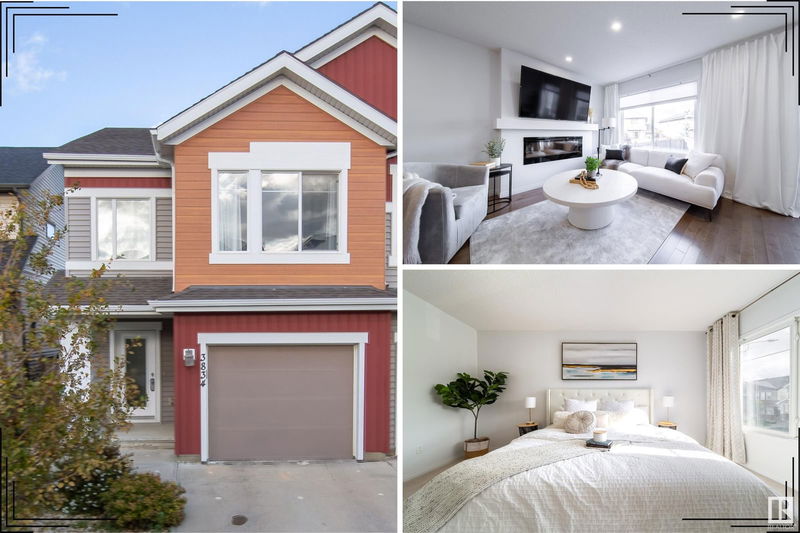Key Facts
- MLS® #: E4409071
- Property ID: SIRC2117610
- Property Type: Residential, Single Family Detached
- Living Space: 1,733 sq.ft.
- Year Built: 2014
- Bedrooms: 3
- Bathrooms: 3+1
- Parking Spaces: 2
- Listed By:
- Mozaic Realty Group
Property Description
SHOWHOME CONDITION! Stunning home in the family-oriented community of Paisley with a ton of impressive upgrades. This bright & spacious – The open concept main floor welcomes as you as you step into this 3 bed, 3.5 bath with over 2300+ sq.ft with fully finished basement. Enjoy the gourmet kitchen with large island, quartz countertop, high end black S.S. appliances and pantry. Complimented with the open dining area and living room with fireplace & mantle. Upstairs is the SPACIOUS bonus room ideal for entertainment & home office. A private master suite w/4-pc ensuite and walk-in closet, 2 additional well-sized bedrooms sharing a full 4 -pc bath, and upstairs laundry room. The basement has high 9’ ceilings w/ bright large rec area, full bath and plenty of storage. Newer paint, main floor hardwood flooring and upstairs newer carpet. You are a short walk to a playgrounds/park, grocery store, prestigious Jagare Ridge Golf course, restaurants & major access routes. Excellent for any lifestyle. A Gem!!
Listing Agents
Request More Information
Request More Information
Location
3834 Powell Wynd, Edmonton, Alberta, T6W 2V4 Canada
Around this property
Information about the area within a 5-minute walk of this property.
Request Neighbourhood Information
Learn more about the neighbourhood and amenities around this home
Request NowPayment Calculator
- $
- %$
- %
- Principal and Interest 0
- Property Taxes 0
- Strata / Condo Fees 0

