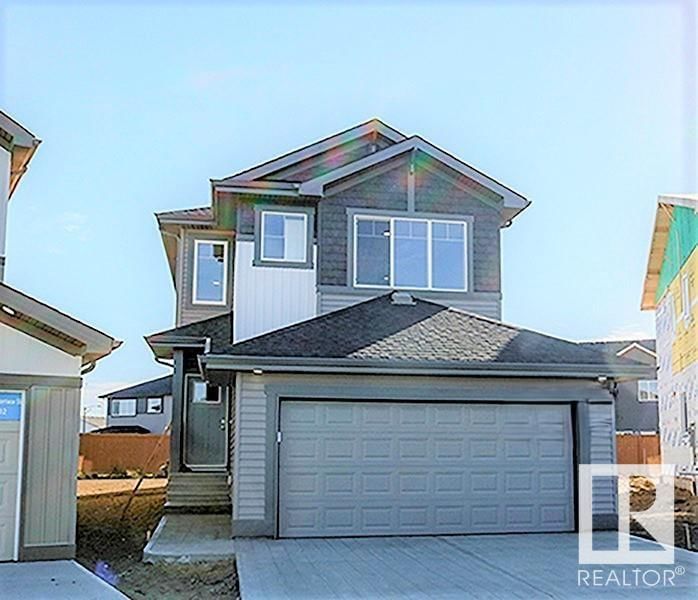Key Facts
- MLS® #: E4409087
- Property ID: SIRC2117596
- Property Type: Residential, Single Family Detached
- Living Space: 2,004.47 sq.ft.
- Year Built: 2024
- Bedrooms: 5
- Bathrooms: 3
- Parking Spaces: 4
- Listed By:
- Bode
Property Description
The Affinity is an Evolve model that has everything you want and need in a home. It sits on a pie lot that looks out onto a beautiful green space. It has a double attached garage, 9 Ft ceilings on main level, separate side entrance & Luxury Vinyl Plank Flooring throughout the main floor. Inviting foyer opens to a convenient full 3 piece bath and a main floor bedroom. Open concept Nook, Great Room & Kitchen. The highly functional U-shaped kitchen has quartz counter-tops, & an island with flush eating ledge.Great room moves through to the nook and kitchen that have large windows and a door to the back yard. A bright primary bedroom offers a 4-piece ensuite with double sink and a walk-in shower w/ glass doors and a substantial walk-in closet. There is a convenient bonus room, a main 3-piece bath, a laundry area and three more comfortable bedrooms with plenty of closet space. Photos are representative
Listing Agents
Request More Information
Request More Information
Location
17505 62a Street, Edmonton, Alberta, T5Y 3P2 Canada
Around this property
Information about the area within a 5-minute walk of this property.
Request Neighbourhood Information
Learn more about the neighbourhood and amenities around this home
Request NowPayment Calculator
- $
- %$
- %
- Principal and Interest 0
- Property Taxes 0
- Strata / Condo Fees 0

