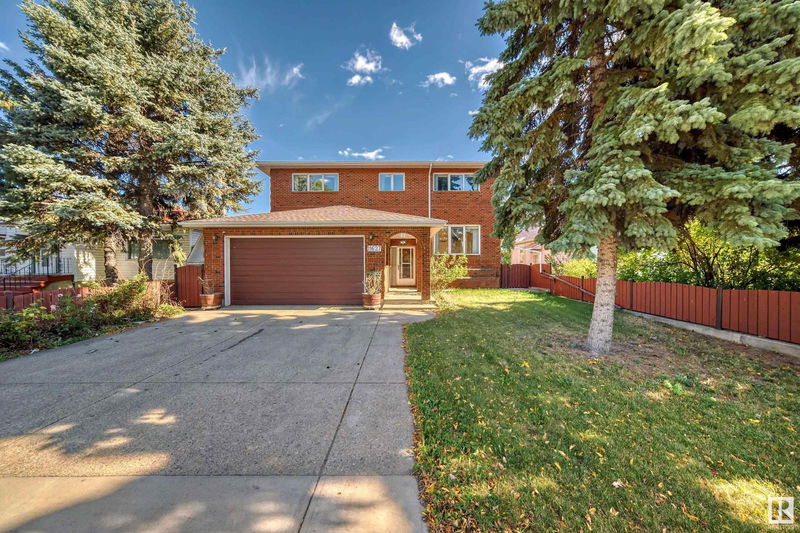Key Facts
- MLS® #: E4409161
- Property ID: SIRC2117551
- Property Type: Residential, Single Family Detached
- Living Space: 3,364.50 sq.ft.
- Year Built: 1984
- Bedrooms: 6+1
- Bathrooms: 4+1
- Listed By:
- 2% Realty Pro
Property Description
AMAZING OPPORTUNITY in this large multigenerational/rooming house rental home! Featuring 7 bedrooms including 2 primary bedrooms with ensuites (one on main floor & one on 2nd floor w/fireplace), 5 baths, 2 Kitchens, formal living/dining room plus 2 additional Family rooms, a study, massive recreation room with wet bar & more! Other features include a front double attached garage & a beautiful heated oversized detached garage/SHOP with 12'x20' door and 13' ceiling, 2 fireplaces, custom wood burning pizza oven, 6 zone controlled heating, huge covered concrete patio, rooftop patio, 2 sheds, an underground tunnel from the cold storage room to the detached heated SHOP, updated Shingles, Boiler and MORE! Superb location is close to downtown, public transportation/LRT, Royal Alex Hospital, Glenrose Rehabilitation Center, schools, NAIT, Kingsway Mall and easy access to the Yellowhead Highway. Has potential to be turned into a TRIPLEX or even a Group home (Zoned RA7). ACT FAST!
Listing Agents
Request More Information
Request More Information
Location
11627 102 Street, Edmonton, Alberta, T5G 2E9 Canada
Around this property
Information about the area within a 5-minute walk of this property.
Request Neighbourhood Information
Learn more about the neighbourhood and amenities around this home
Request NowPayment Calculator
- $
- %$
- %
- Principal and Interest 0
- Property Taxes 0
- Strata / Condo Fees 0

