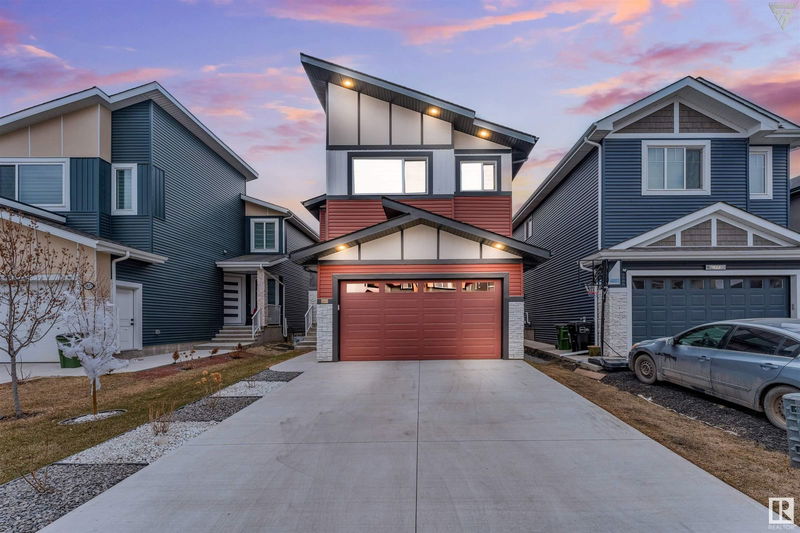Key Facts
- MLS® #: E4408819
- Property ID: SIRC2115594
- Property Type: Residential, Single Family Detached
- Living Space: 2,569.47 sq.ft.
- Year Built: 2022
- Bedrooms: 5
- Bathrooms: 4
- Parking Spaces: 4
- Listed By:
- MaxWell Polaris
Property Description
This exquisite, fully upgraded modern detached home in Laurel boasts TWO Living areas. Upon entry, you're welcomed by an open-to-above entrance leading to the Living room. The main floor features a full bedroom with a full bath, while the family room offers an EYE-CATCHING feature wall with a beautiful fireplace The chef's kitchen is a masterpiece with an extended layout, a DECENT SIZED island made of high-quality quartz countertops, and a spice kitchen with ample cabinets. Primary bedroom is spacious with its own feature wall, a 5-piece fully custom ensuite, and a walk-in closet. SIDE ENTERANCE offers the potential for a future rental suite. LANDSCAPING and FENCING are already done. HIGH-END kitchen built-in APPLIANCES and a fully equipped spice kitchen make it ideal for cooking. Three of the bedrooms have attached bathrooms, giving you the luxury of 3 master suites. Conveniently located near a K-9 school, brand new high school, shopping centers, grocery stores, and amenities.
Listing Agents
Request More Information
Request More Information
Location
1821 18a Avenue, Edmonton, Alberta, T6T 2M9 Canada
Around this property
Information about the area within a 5-minute walk of this property.
Request Neighbourhood Information
Learn more about the neighbourhood and amenities around this home
Request NowPayment Calculator
- $
- %$
- %
- Principal and Interest 0
- Property Taxes 0
- Strata / Condo Fees 0

