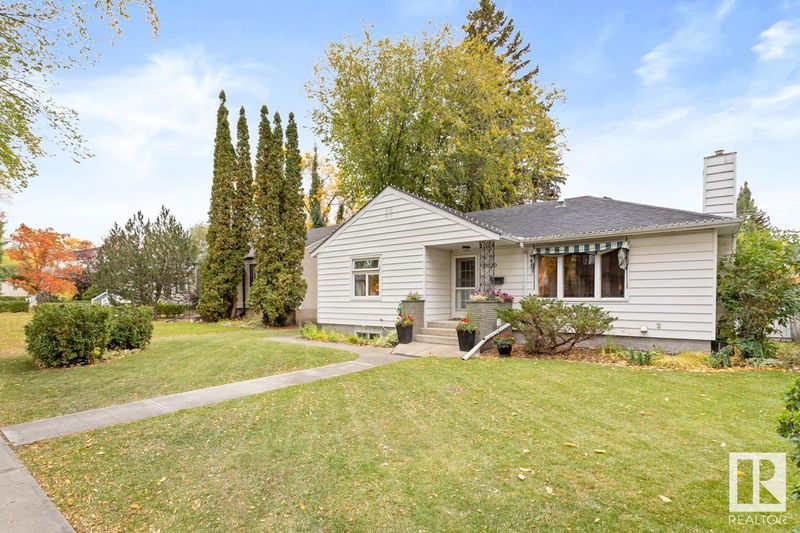Key Facts
- MLS® #: E4408697
- Property ID: SIRC2112734
- Property Type: Residential, Single Family Detached
- Living Space: 934.75 sq.ft.
- Year Built: 1949
- Bedrooms: 2+2
- Bathrooms: 2
- Listed By:
- RE/MAX Elite
Property Description
A chef's kitchen and a gardener’s dream in Glenora. This charming and professionally updated 4-bedroom home is move-in ready. This meticulously maintained bungalow is on a 50×150 lot and has an insulated oversized double garage. The professionally designed kitchen boasts quartz counters, custom cabinets and high-end appliances. The upstairs bathroom was also professionally updated. The fully finished basement has two bedrooms with large windows, a spacious bathroom and steam shower, a large laundry room, and ample rec and storage space. Relax on the maintenance-free deck that overlooks mature trees and blueberry bushes. Updates also include shingles, gutters, windows, electrical, hot water tank and furnace. This must-see home in the desirable community of Glenora is steps away from schools, river valley trails, historic 124th street, and shopping and dining.
Listing Agents
Request More Information
Request More Information
Location
10329 136 Street, Edmonton, Alberta, T5N 2E6 Canada
Around this property
Information about the area within a 5-minute walk of this property.
Request Neighbourhood Information
Learn more about the neighbourhood and amenities around this home
Request NowPayment Calculator
- $
- %$
- %
- Principal and Interest 0
- Property Taxes 0
- Strata / Condo Fees 0

