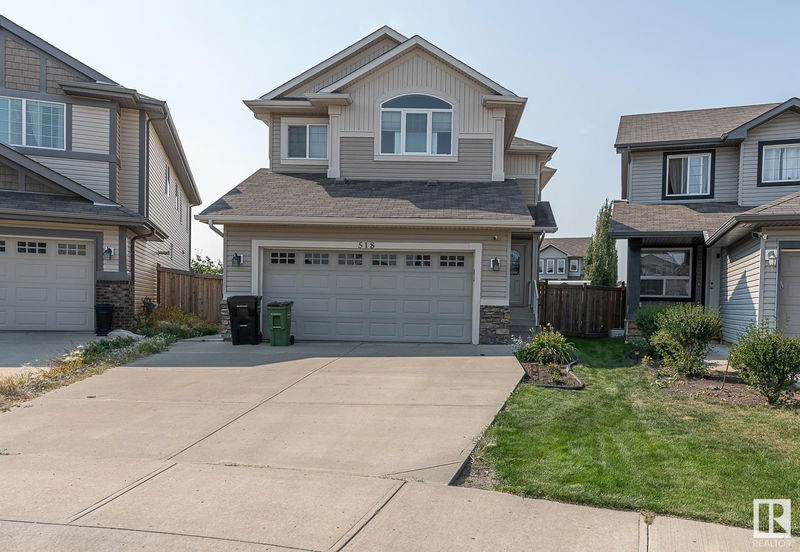Key Facts
- MLS® #: E4408797
- Property ID: SIRC2112670
- Property Type: Residential, Single Family Detached
- Living Space: 2,222.12 sq.ft.
- Year Built: 2011
- Bedrooms: 3+1
- Bathrooms: 3+1
- Parking Spaces: 4
- Listed By:
- RE/MAX Real Estate
Property Description
Meticulously designed Langdale home, over 3000 sq ft. of developed living space. The home boasts a chef's kitchen with a generous island & walk-through pantry. A cozy fireplace anchors the main living space, open to a versatile front room adaptable to play, dining, or home office. Upper level to features a spacious BONUS room with vaulted ceilings creating an ideal space for entertainment. The master suite includes a 5pc ensuite & walk-in closet. Two additional bedrooms, a full bath, and convenient upstairs laundry. Gorgeous Fully finished basement with 2nd kitchen, laundry facilities, full bath, & 4th bedroom! Guests enter the lower level provided by an Exterior Private Entrance. An attached heated garage, a dog run in the side yard, and central A/C contribute to year-round comfort. Enjoy the convenience of a rear gate allowing for easy access to street parking. Close to Currents shopping and entertainment district!
Listing Agents
Request More Information
Request More Information
Location
518 173a Street, Edmonton, Alberta, T6W 2A5 Canada
Around this property
Information about the area within a 5-minute walk of this property.
Request Neighbourhood Information
Learn more about the neighbourhood and amenities around this home
Request NowPayment Calculator
- $
- %$
- %
- Principal and Interest 0
- Property Taxes 0
- Strata / Condo Fees 0

