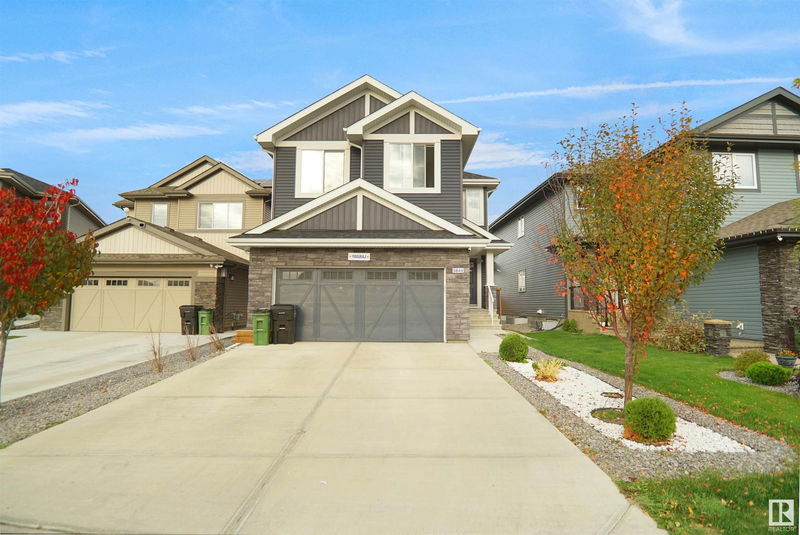Key Facts
- MLS® #: E4408449
- Property ID: SIRC2108850
- Property Type: Residential, Single Family Detached
- Living Space: 2,251.08 sq.ft.
- Year Built: 2020
- Bedrooms: 4+2
- Bathrooms: 5
- Parking Spaces: 4
- Listed By:
- Sterling Real Estate
Property Description
Discover luxury living at its finest in this stunning custom-built home! Boasting 4 spacious en-suites and a FINISHED 2-bedroom basement with a Separate Entrance, this 3208 SQFT gem is perfect for families and entertainers alike. From the moment you step inside, you'll be greeted by an open-concept design, featuring a full-sized bedroom and full washroom on the main floor, complemented by an extended kitchen island with extra storage on both sides. The soaring living room offers an open-to-below design, adding a grand, airy feel. Upstairs, the primary suite is your personal retreat, complete with a private balcony and a 5-piece bath. Two additional bedrooms each have their own attached washroom, and the expansive bonus area is ideal for relaxing or hosting guests. The Fully Finished basement includes 2 Bedrooms, a kitchen, separate laundry, and its own entrance, making it a perfect in-law suite. Nestled in a peaceful neighborhood, just steps from trails and schools—this home truly has it all!
Listing Agents
Request More Information
Request More Information
Location
5644 22a Avenue, Edmonton, Alberta, T6X 2P3 Canada
Around this property
Information about the area within a 5-minute walk of this property.
Request Neighbourhood Information
Learn more about the neighbourhood and amenities around this home
Request NowPayment Calculator
- $
- %$
- %
- Principal and Interest 0
- Property Taxes 0
- Strata / Condo Fees 0

