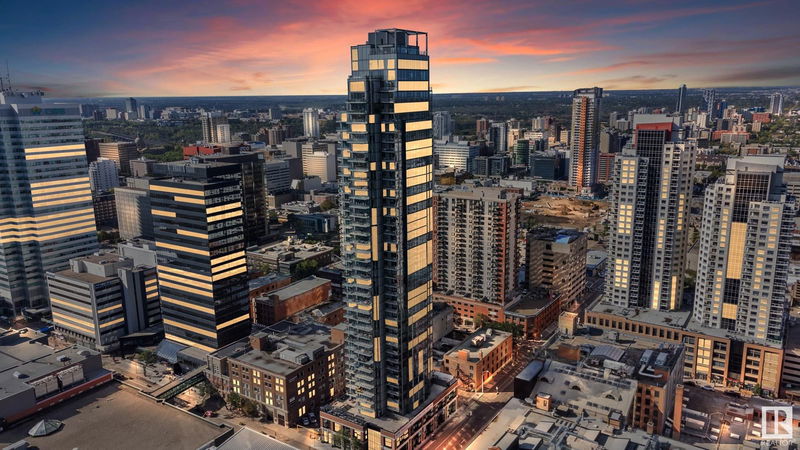Key Facts
- MLS® #: E4408002
- Property ID: SIRC2104500
- Property Type: Residential, Condo
- Living Space: 867.90 sq.ft.
- Year Built: 2020
- Bedrooms: 2
- Bathrooms: 2
- Parking Spaces: 1
- Listed By:
- McLeod Realty & Management LTD
Property Description
Welcome to Encore Tower – a sleek, all glass tower located steps from ICE DISTRICT! Encore TOWER'S BEST SELLING FLOOR PLAN! This 2 Bedroom 2 Full Bathroom B-WEST floorplan is the most efficient split-bedroom design and offers spacious open-concept living, 20 ft length west balcony, a large primary suite to comfortably fit queen sized bed, dual closets and private ensuite. Kitchen and bath details include 'modern-look' designer AYA cabinets throughout (soft-close), full-size Whirlpool stainless steel appliances, in-suite laundry and bright/tidy tub surrounds. New construction advantages include 9 ft ceilings*, durable laminate floors, sleek quartz surfaces, closet shelving, and individual temperature control. There's more, life at Encore includes many conveniences - friendly concierge, an inviting party-room, 4th floor sundeck with outdoor hot-tub and a private fitness room. Do not miss this opportunity at the city's ultimate central location and best new construction value!
Listing Agents
Request More Information
Request More Information
Location
10180 103 Street, Edmonton, Alberta, T5J 0L1 Canada
Around this property
Information about the area within a 5-minute walk of this property.
Request Neighbourhood Information
Learn more about the neighbourhood and amenities around this home
Request NowPayment Calculator
- $
- %$
- %
- Principal and Interest 0
- Property Taxes 0
- Strata / Condo Fees 0

