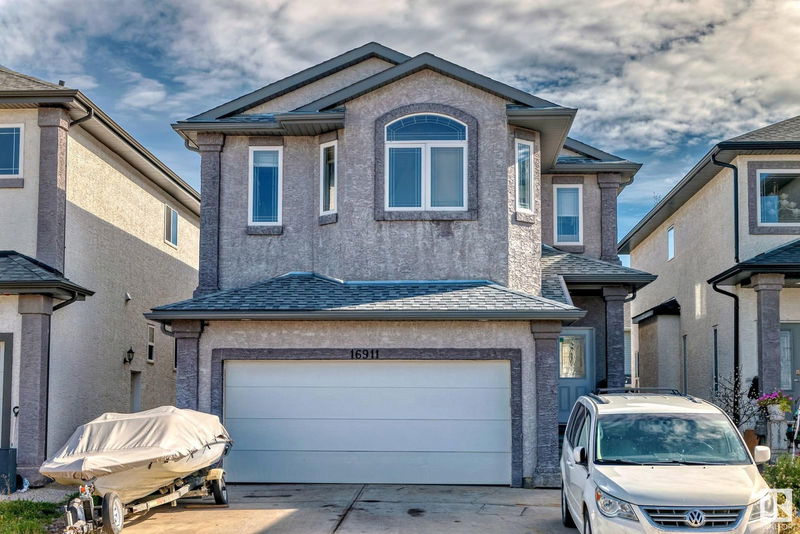Key Facts
- MLS® #: E4407708
- Property ID: SIRC2102296
- Property Type: Residential, Single Family Detached
- Living Space: 2,279.82 sq.ft.
- Year Built: 2012
- Bedrooms: 4
- Bathrooms: 3
- Parking Spaces: 4
- Listed By:
- RE/MAX Elite
Property Description
SIMPLY GORGEOUS! This huge 2 storey custom home in desirable McConachie is fabulous! Absolutely immaculate featuring 3 baths, 4 bedrooms + den, bonus room A/C & lots of high-end upgrades & designer accents throughout. The chef’s kitchen has granite countertops, large island with sink, corner pantry & quality s/s appliances. The open concept great room has stylish coffered ceilings & gas fireplace with custom inserts & flows through to a sunny breakfast nook with access to the deck & landscaped yard. The main level is completed with a den & 4-pce bathroom. A staircase with elegant iron railings leads to a bright bonus room overlooking the backyard, the spacious primary bedroom has a w/i closet (with window), luxury 5 pce ensuite, corner tub, double sinks and glass shower. There are 3 additional bedrooms, laundry room and 4-pce family bathroom. The basement has roughed in plumbing for a future bathroom. The impressive exterior boasts a double garage, nicely landscaped yard, huge deck & shed! MUST BE SEEN!!
Listing Agents
Request More Information
Request More Information
Location
16911 54 Street, Edmonton, Alberta, T5Y 0R2 Canada
Around this property
Information about the area within a 5-minute walk of this property.
Request Neighbourhood Information
Learn more about the neighbourhood and amenities around this home
Request NowPayment Calculator
- $
- %$
- %
- Principal and Interest 0
- Property Taxes 0
- Strata / Condo Fees 0

