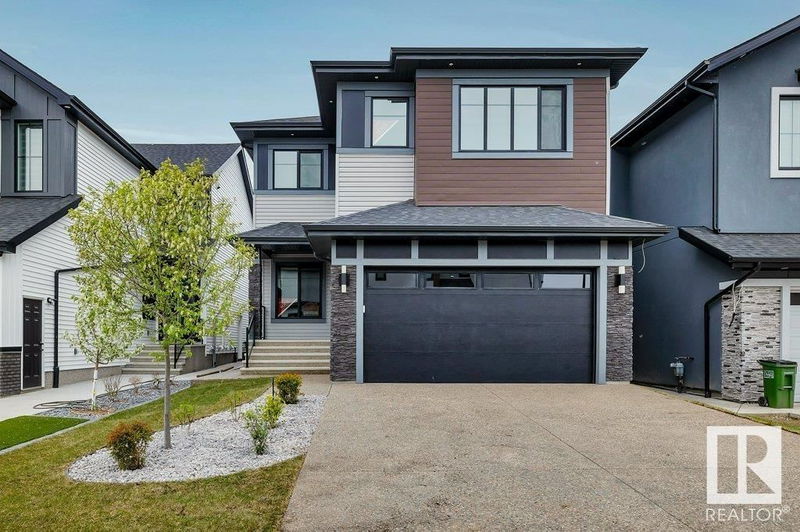Key Facts
- MLS® #: E4407840
- Property ID: SIRC2102194
- Property Type: Residential, Single Family Detached
- Living Space: 2,953.64 sq.ft.
- Year Built: 2023
- Bedrooms: 5
- Bathrooms: 4
- Parking Spaces: 4
- Listed By:
- Royal Lepage Magna
Property Description
Welcome to the affluent community of Laurel! This stunning new-build offers over 2,950 sqft of living space, including a SECOND KITCHEN, 5 bedrooms, and 4 full baths. The spacious receiving area leads to the chef's kitchen with CUSTOM TILE BACKSPLASH, MODERN CABINETRY, QUARTZ COUNTERTOPS, and BRAND NEW SS APPLIANCES. Enjoy luxury living with a SPICE KITCHEN, WALK-IN PANTRY, heated dining area, GYPSUM BOARD FALSE CEILING, and custom lighting. The Family Room boasts 20 FT CEILINGS, a FEATURE WALL, an ELECTRIC FIREPLACE, and access to the large DECK. Upstairs features modern WINDER STAIRS, a BONUS ROOM, and a Primary bedroom with a 5-piece ensuite, MARBLE WALLS, and DOUBLE VANITY. There are 3 more bedrooms, a common ensuite bath, another bath, a LAUNDRY ROOM with HEATED FLOORS, and walk-in closets. All second-floor baths have HEATED CERAMIC FLOORS. The 1,257 sqft basement WITH SEPARATE ENTRANCE awaits your creativity! Perfect for a growing family!
Listing Agents
Request More Information
Request More Information
Location
1816 18 Avenue, Edmonton, Alberta, T6T 2N2 Canada
Around this property
Information about the area within a 5-minute walk of this property.
Request Neighbourhood Information
Learn more about the neighbourhood and amenities around this home
Request NowPayment Calculator
- $
- %$
- %
- Principal and Interest 0
- Property Taxes 0
- Strata / Condo Fees 0

