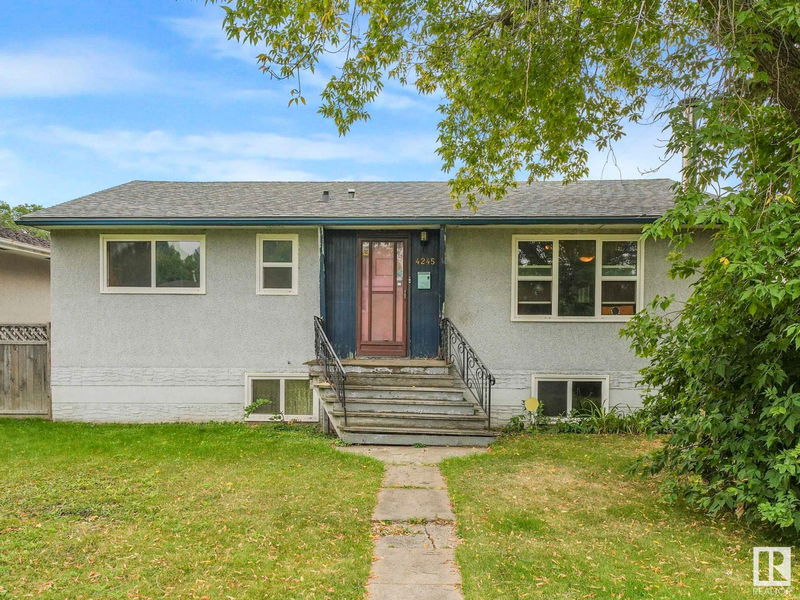Key Facts
- MLS® #: E4406830
- Property ID: SIRC2090086
- Property Type: Residential, Single Family Detached
- Living Space: 1,030.98 sq.ft.
- Year Built: 1953
- Bedrooms: 3+2
- Bathrooms: 2
- Listed By:
- Sterling Real Estate
Property Description
Charming corner lot bungalow brimming with potential! This home boasts a spacious main floor featuring 3 generous bedrooms, a 4-piece bathroom with a jacuzzi tub, a large kitchen with a dining area, and a bright living room with a cozy wood-burning fireplace and large window. A separate backdoor entrance leads to a deck and the partially developed basement, which includes 2 oversized bedrooms, a roomy laundry area, a second bathroom, and a rustic, fully functional sauna. One basement room offers potential for a future kitchen, adding suite potential. The south-facing backyard is perfect for entertaining, and the double garage is ideal for a workshop or future garden suite. Upgrades include a new furnace (2018) and hot water tank (2016). Conveniently located near the river valley, public transportation, schools, and other amenities, this property is perfect for investors, developers, or families looking to grow. Don’t miss out on this versatile opportunity!
Listing Agents
Request More Information
Request More Information
Location
4245 116 Avenue, Edmonton, Alberta, T5W 0W9 Canada
Around this property
Information about the area within a 5-minute walk of this property.
Request Neighbourhood Information
Learn more about the neighbourhood and amenities around this home
Request NowPayment Calculator
- $
- %$
- %
- Principal and Interest 0
- Property Taxes 0
- Strata / Condo Fees 0

