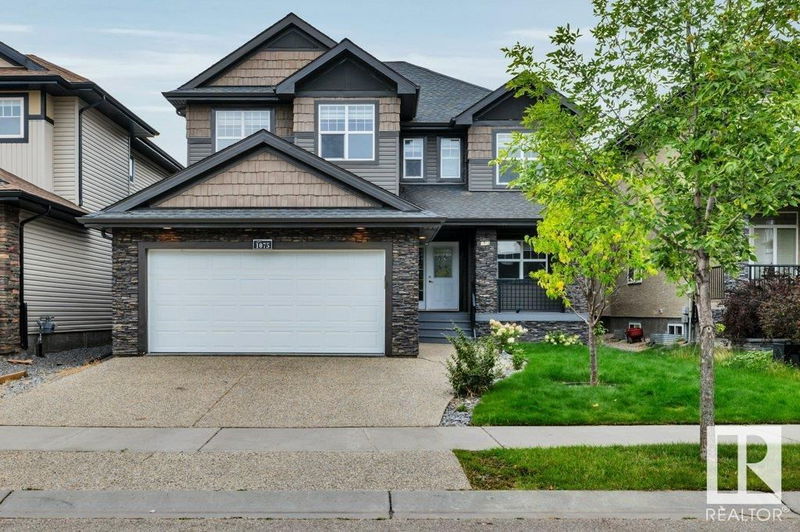Key Facts
- MLS® #: E4406541
- Property ID: SIRC2086607
- Property Type: Residential, Single Family Detached
- Living Space: 2,535.57 sq.ft.
- Year Built: 2011
- Bedrooms: 3
- Bathrooms: 2+1
- Parking Spaces: 4
- Listed By:
- Royal Lepage Magna
Property Description
IMMEDIATE POSSESSION! Welcome to Callaghan! This well-maintained custom-built home boasts over 2535 Sq. ft. of living space above ground w/ 3 large bedrooms and 2.5 baths! You are welcomed into a functional open floor plan w/ 9 ft ceilings featuring a DEN to convert an extra bdrm, a designated office, a living room w/ gas fireplace & 3-panel windows overlooking the FULLY FENCED, LANSCAPED backyard, a dining area that leads out to the DECK & dream ISLAND KITCHEN w/ BREAKFAST NOOK, CUSTOM-MADE TILE BACKSPLASH, GRANITE COUNTERTOP & CUSTOM-BUILT CABINETS! A main flr laundry rm w/ its own sink for convenience ! Upstairs offers a large BONUS ROOM w/ fireplace, a Primary bdrm w/ 5-pc ensuite w/ DOUBLE VANITY & JET SOAKER TUB & a huge WIC w/ built in organizers! Add 2 bdrms w/ a common bath for your growing family! The basement awaits your creative ideas for your extra living space! Close to all amenities! A/C -2022, Sprinkler System - 2022, NEW CARPETS- 2024, NEW BLINDS - 2024 & Energy-Star HWT!
Listing Agents
Request More Information
Request More Information
Location
1075 Connelly Way, Edmonton, Alberta, T6W 0R4 Canada
Around this property
Information about the area within a 5-minute walk of this property.
Request Neighbourhood Information
Learn more about the neighbourhood and amenities around this home
Request NowPayment Calculator
- $
- %$
- %
- Principal and Interest 0
- Property Taxes 0
- Strata / Condo Fees 0

