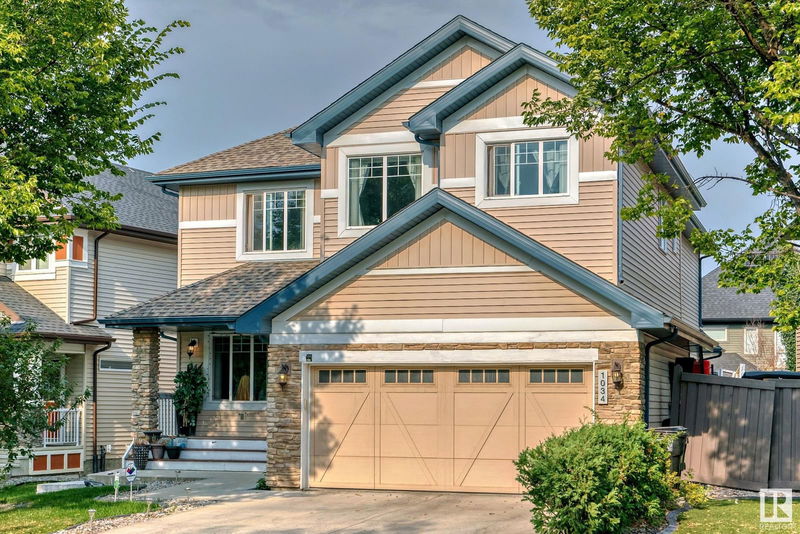Key Facts
- MLS® #: E4406238
- Property ID: SIRC2085001
- Property Type: Residential, Single Family Detached
- Living Space: 2,615.65 sq.ft.
- Year Built: 2014
- Bedrooms: 4+2
- Bathrooms: 5
- Listed By:
- Initia Real Estate
Property Description
Absolutely stunning 2 Storey home , total of 6 bedrooms 5 full baths fully finished basement with side entrance , SOLAR PANELS ON ROOF ,located in prestigious and most desired community of Ambleside , Artistically designed ,Quality and craftmanship, Main floor features beautiful Ceremic tile flooring, massive living/family room with F/P, open to above celing, Chef's kitchen with large island, S/S high end appliances, granite countertops , large nook area , formal dining room, 9 foot design ceiling throughout main floor, bedroom/den with full bath, and laundry. Upper floor offers large MASTER suite with 5 pc ensuite, walk-in-closet , jacuzzi tub , 2 more large size bedrooms with own attached baths, massive family/bonus room. Basement is fully finished with separate entrance , 2 bedrooms, kitchen, 2nd laundry, family room . this home comes with large covered deck, double car garage, window blinds, landscaped, close to shopping, schools, Windermere golf course, and many more amenities , its a must see home .
Listing Agents
Request More Information
Request More Information
Location
1034 Armitage Crescent, Edmonton, Alberta, T6W 0K6 Canada
Around this property
Information about the area within a 5-minute walk of this property.
Request Neighbourhood Information
Learn more about the neighbourhood and amenities around this home
Request NowPayment Calculator
- $
- %$
- %
- Principal and Interest 0
- Property Taxes 0
- Strata / Condo Fees 0

