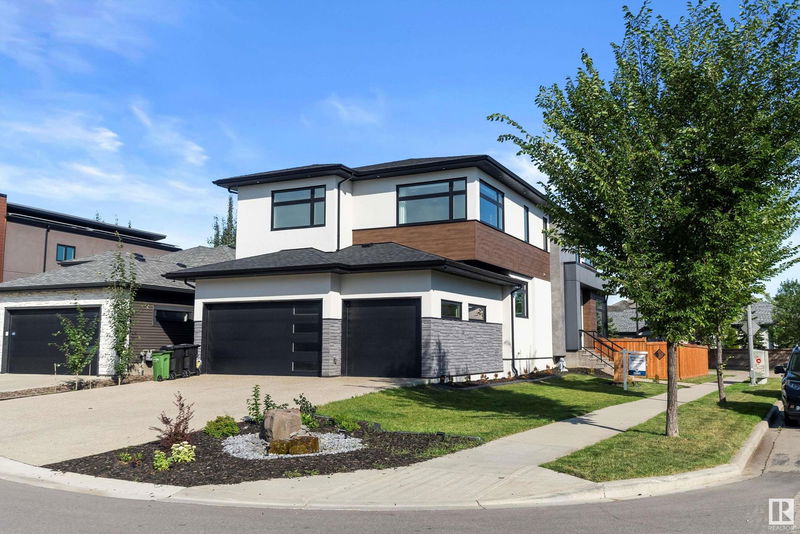Key Facts
- MLS® #: E4405538
- Property ID: SIRC2076475
- Property Type: Residential, Single Family Detached
- Living Space: 3,231.46 sq.ft.
- Year Built: 2021
- Bedrooms: 4
- Bathrooms: 2+1
- Parking Spaces: 6
- Listed By:
- RE/MAX Elite
Property Description
Stunning 3231 sq. ft. PLATINUM SIGNATURE HOME with amazing ATTENTION TO DETAIL, located on a spacious corner lot just STEPS TO TRAILS with a perfect sized yard! Enter this open concept CONTEMPORARY 2 STORY great room surrounded by NATURAL LIGHT with a LINEAR FIREPLACE, RICH BLOND HARDWOOD & access to the fabulous DECK with gas & yard with LV LIGHTING! The GLASS ROOM offers unlimited DESIGN CHOICES! 10' CEILINGS throughout the main & a spacious dining room with TRANSOM WINDOWS leads to the ISLAND KITCHEN surrounded by an abundance of MODERN CABINETRY, QUARTZ WATERFALL, LUXURY BI APPLIANCES, GAS COOKTOP & BOSCH COFFEE CENTER! A generous WALK IN PANTRY & a perfectly organized MUDROOM are just off of the HEATED GARAGE that features an EV CHARGER & EPOXY FLOORS! The CENTRAL STAIRCASE leads up to a bright BONUS ROOM, 4 generous bedrooms, the 5 pc. MAIN BATH plus the LAUNDRY ROOM. The SUNLIT PRIMARY offers an IMPRESSIVE WI CLOSET & SPA ENSUITE with SHOWER & TUB. AC, POWER BLINDS, WATER FEATURE & BI SONOS, WOW!
Listing Agents
Request More Information
Request More Information
Location
1303 Clement Court, Edmonton, Alberta, T6M 0C9 Canada
Around this property
Information about the area within a 5-minute walk of this property.
Request Neighbourhood Information
Learn more about the neighbourhood and amenities around this home
Request NowPayment Calculator
- $
- %$
- %
- Principal and Interest 0
- Property Taxes 0
- Strata / Condo Fees 0

