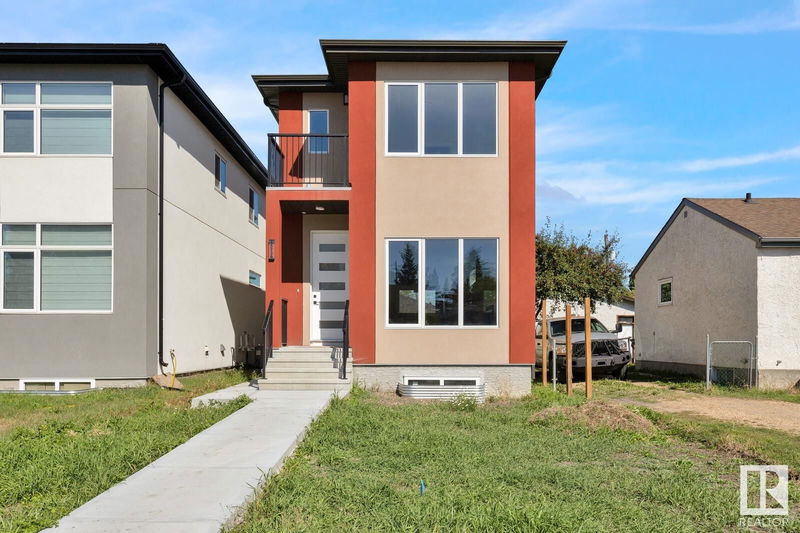Key Facts
- MLS® #: E4405471
- Property ID: SIRC2074739
- Property Type: Residential, Single Family Detached
- Living Space: 1,754.75 sq.ft.
- Year Built: 2024
- Bedrooms: 3
- Bathrooms: 2+1
- Listed By:
- One Percent Realty
Property Description
Experience luxury living in this stunning custom-built infill in the sought-after Britannia neighborhood of West Edmonton. Spanning 1,757 sq. ft., this home features a bright, open-concept main floor perfect for modern living. The gourmet kitchen boasts sleek cabinetry, wood accents, premium stainless steel appliances, and a spacious island ideal for entertaining. Relax in the living room, highlighted by a striking floor-to-ceiling marble fireplace. With quartz countertops, a large dining area, 9-foot ceilings, and a separate entrance for a potential basement suite, every detail is thoughtfully designed. Upstairs, the spacious primary bedroom includes a luxurious 6-piece ensuite and walk-in closet, plus two additional bedrooms, a 4-piece bath, and convenient upstairs laundry. Additional features include elegant iron railings, a finished deck, and a double detached garage. Just steps from downtown, this home perfectly combines luxury and comfort.
Listing Agents
Request More Information
Request More Information
Location
15736 106a Avenue, Edmonton, Alberta, T5P 0X3 Canada
Around this property
Information about the area within a 5-minute walk of this property.
Request Neighbourhood Information
Learn more about the neighbourhood and amenities around this home
Request NowPayment Calculator
- $
- %$
- %
- Principal and Interest 0
- Property Taxes 0
- Strata / Condo Fees 0

