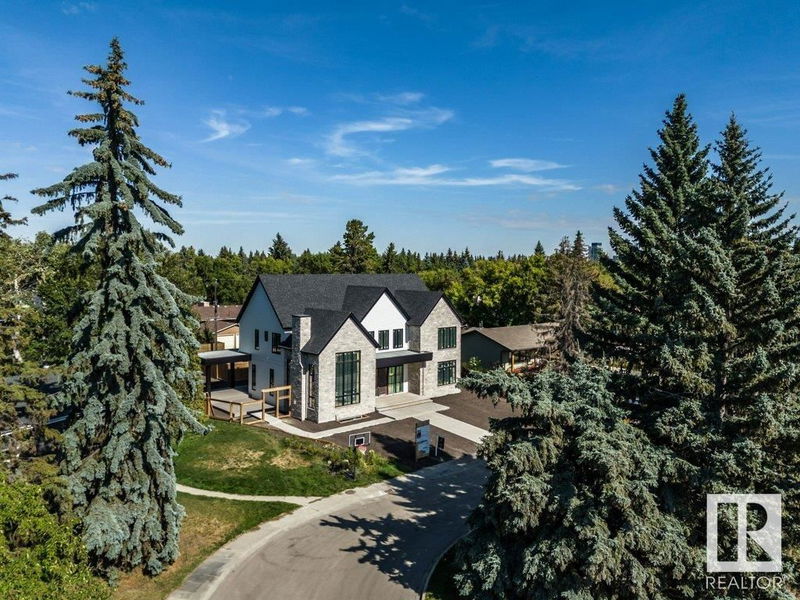Key Facts
- MLS® #: E4405137
- Property ID: SIRC2072655
- Property Type: Residential, Single Family Detached
- Living Space: 4,355.87 sq.ft.
- Year Built: 2024
- Bedrooms: 4+1
- Bathrooms: 4+1
- Parking Spaces: 6
- Listed By:
- Royal Lepage Arteam Realty
Property Description
Situated on one of the only cul-de-sacs in East Crestwood, FC Developments' latest custom estate features 6,500+sq.ft of developed living space on a 11,600sq.ft lot. 10' ceilings greet you in the foyer & open up to a soaring 23’ vaulted ceiling in the living room. Custom cabinetry by Waygood can be found throughout the home, accented w integrated Jenn-Air appliances in the kitchen (incl 48" gas range w double ovens & two dishwashers). Elegant archways & rounded corners are incorporated in the design incl the custom plaster hoodfan, oversized island & breakfast nook. An ATTACHED heated TRIPLE garage is connected by a breezeway; complete with custom storage, utility sink & large walk-in closet. Upstairs you’ll find 4 bedrooms with ENSUITES & WALK-IN CLOSETS FOR ALL. In the basement are 9' ceilings, RADIANT HEATED floors, a custom bar area + built-ins, 2 add'l bedrooms (one styled as a GYM), a 4PC bath w a massive STEAMSHOWER connected to the gym area. Live steps from the River Valley in your own quiet oasis
Listing Agents
Request More Information
Request More Information
Location
14112 96 Avenue, Edmonton, Alberta, T5N 0C1 Canada
Around this property
Information about the area within a 5-minute walk of this property.
Request Neighbourhood Information
Learn more about the neighbourhood and amenities around this home
Request NowPayment Calculator
- $
- %$
- %
- Principal and Interest 0
- Property Taxes 0
- Strata / Condo Fees 0

