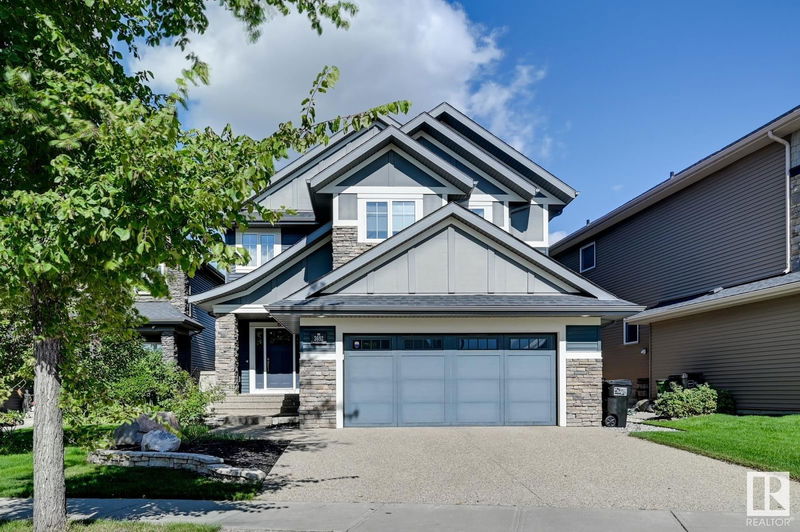Key Facts
- MLS® #: E4405161
- Property ID: SIRC2072637
- Property Type: Residential, Condo
- Living Space: 2,604.78 sq.ft.
- Year Built: 2014
- Bedrooms: 3
- Bathrooms: 2+1
- Listed By:
- RE/MAX Elite
Property Description
Welcome to Keswick on the River where this 2,600sf home boasts a TRIPLE TANDEM garage. A thoughtfully designed main floor is the perfect place to congregate w/ friends & family in the open-concept kitchen, dining & living room (w/ feature fireplace & soaring windows). Spacious kitchen equipped w/ o/s granite island/counters, plenty of cabinetry & walk-in pantry w/ built-ins. Main level complete w/ DEN & 2pc powder rm. Upstairs is a retreat w/ 3 spacious bedrooms (primary includes large ensuite & walk-in closet), 4pc shared bthrm, laundry rm w/ sink/cabinetry & MASSIVE well-lit BONUS ROOM. Outside enjoy a spacious yard w/ sizeable stamped concrete patio & low-maintenance landscaping. Features include AC, 9' ceilings, vaulted foyer, aggregate driveway, 2 floor drains in garage, hot water on demand & more. Fantastic family-orientated community w/ walkways/parks throughout & ravine trail access. Plus schools, shopping, dining & fitness facilities in the immediate area. A must see!
Listing Agents
Request More Information
Request More Information
Location
3692 Keswick Boulevard, Edmonton, Alberta, T6W 2P7 Canada
Around this property
Information about the area within a 5-minute walk of this property.
Request Neighbourhood Information
Learn more about the neighbourhood and amenities around this home
Request NowPayment Calculator
- $
- %$
- %
- Principal and Interest 0
- Property Taxes 0
- Strata / Condo Fees 0

