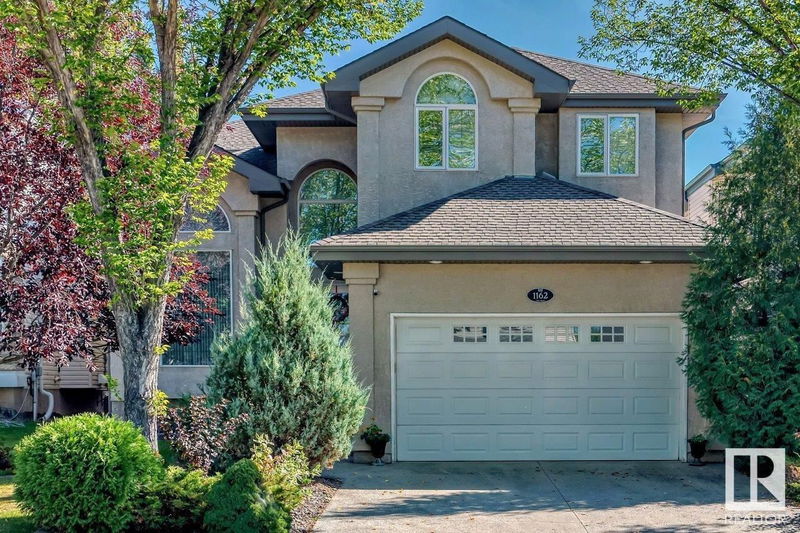Key Facts
- MLS® #: E4405223
- Property ID: SIRC2072590
- Property Type: Residential, Single Family Detached
- Living Space: 2,711.45 sq.ft.
- Year Built: 2006
- Bedrooms: 4
- Bathrooms: 2+1
- Listed By:
- RE/MAX Elite
Property Description
This beautifully appointed 2,711 sqft home in Terwilleger Gardens is a Rare find with 4-bedrooms perfect for a growing family. Enjoy large windows, vaulted living room and family room, upgraded finishes, and hardwood floors throughout the main floor. Walk into a vaulted Foyer with a large curved staircase and vaulted Living room and into a formal dining rm. The upgraded kitchen with plenty of storage, stainless steel appliances, and granite countertops is great for entertaining. The family room is off the kitchen, and features 2 st windows, a fireplace, and access to the large rear deck. The main floor includes a mudrm, laundry rm and powder rm. Upstairs you will find 4 large bedrms and 2 large baths. The primary includes a extra large ensuite complete with his/her sinks, a soaker tub, large shower, and water closet. The large double sided walk in closet is off of the ensuite. The fully finished double car garage includes a drain. The large undeveloped basement is open and ready for improvements.
Listing Agents
Request More Information
Request More Information
Location
1162 Tory Road, Edmonton, Alberta, T6R 3P2 Canada
Around this property
Information about the area within a 5-minute walk of this property.
Request Neighbourhood Information
Learn more about the neighbourhood and amenities around this home
Request NowPayment Calculator
- $
- %$
- %
- Principal and Interest 0
- Property Taxes 0
- Strata / Condo Fees 0

