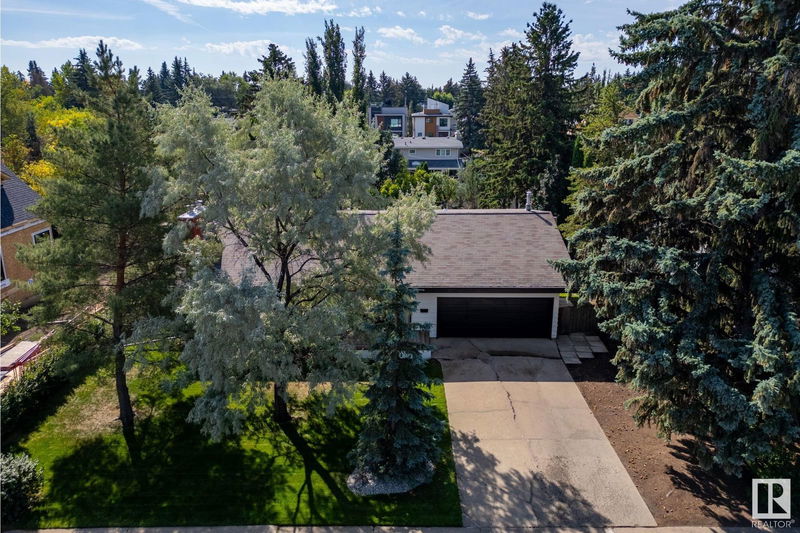Key Facts
- MLS® #: E4404925
- Property ID: SIRC2070240
- Property Type: Residential, Single Family Detached
- Living Space: 1,722.46 sq.ft.
- Year Built: 1964
- Bedrooms: 2
- Bathrooms: 3+1
- Parking Spaces: 4
- Listed By:
- MaxWell Progressive
Property Description
This executive Mid-Century Modern home on Valleyview Crescent is situated on a prime expansive south facing 89‘x135’ lot. (11,000 plus sq ‘) in a very desirable community offering several living and investment options. The architectural home offers over 3900 sqft of finished living space which showcase MCM design elements. The entrance level with 12 ‘ ceilings has a spacious living room, a copper faced gas fireplace showcasing the modern floor plans. From here, there are two open stairways; one leading up to an expansive bed ensuite , a den and a second bed and bath. Second stairway down to main ground floor level with kitchen, dining and study. The open ground floor level extends the full width of the house with floor to ceiling windows showcasing the beautiful garden.The third circular wood panelled stairway leads down to an expansive fully finished recreation area.The parklike setting offers direct access to Melton ravine to the walking and biking trails to the river. Must be seen to be appreciated!
Listing Agents
Request More Information
Request More Information
Location
17 Valleyview Crescent, Edmonton, Alberta, T5R 5S5 Canada
Around this property
Information about the area within a 5-minute walk of this property.
Request Neighbourhood Information
Learn more about the neighbourhood and amenities around this home
Request NowPayment Calculator
- $
- %$
- %
- Principal and Interest 0
- Property Taxes 0
- Strata / Condo Fees 0

