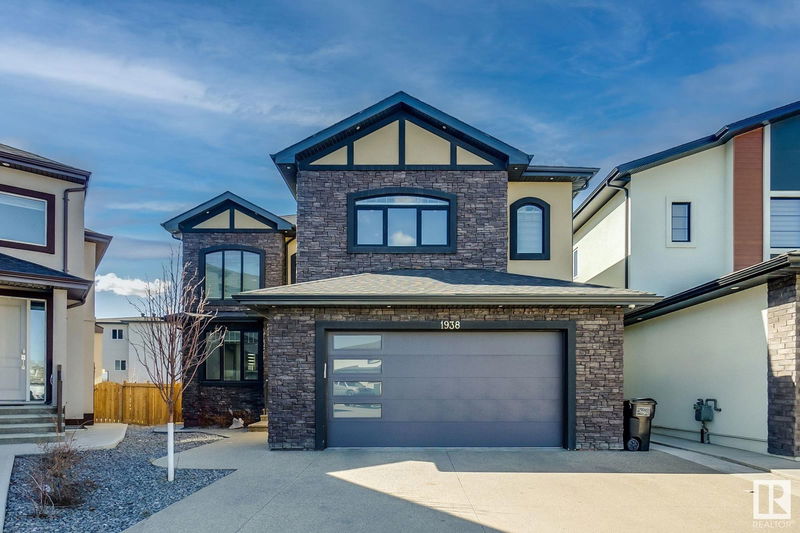Key Facts
- MLS® #: E4404526
- Property ID: SIRC2062723
- Property Type: Residential, Single Family Detached
- Living Space: 3,562.02 sq.ft.
- Year Built: 2020
- Bedrooms: 5
- Bathrooms: 4
- Parking Spaces: 4
- Listed By:
- MaxWell Polaris
Property Description
Welcome to this luxurious home located in the prestigious community of Laurel! With a spacious 3562 square feet of living space, this exquisite residence offers 5 bedrooms and 4 full bathrooms. As you enter the house, you will be greeted by a stunning open-to-above 20-foot ceiling in the living room. The main floor features a bedroom with a 4-piece bathroom. Family room boasts an impressive 80-inch fireplace. The chef's special kitchen is a culinary dream, complete with a large island and top-of-the-line KitchenAid stainless steel appliances. Spice kitchen with plenty of cupboards. Adjacent to the dining area is a covered deck with low-maintenance flooring and glass railing. On upper level a spacious master suite featuring a huge walk-in closet and a luxurious 5-piece ensuitebathroom, complete with a jetted tub and his and hers sinks. Second bedroom with a walk-in closet and attached 4 pc bath. Third and fourth bedroom with jack n jill bathroom. Central AC, Central vac, water softner, 5 zone sound system.
Listing Agents
Request More Information
Request More Information
Location
1938 20 Street, Edmonton, Alberta, T6T 2K9 Canada
Around this property
Information about the area within a 5-minute walk of this property.
Request Neighbourhood Information
Learn more about the neighbourhood and amenities around this home
Request NowPayment Calculator
- $
- %$
- %
- Principal and Interest 0
- Property Taxes 0
- Strata / Condo Fees 0

