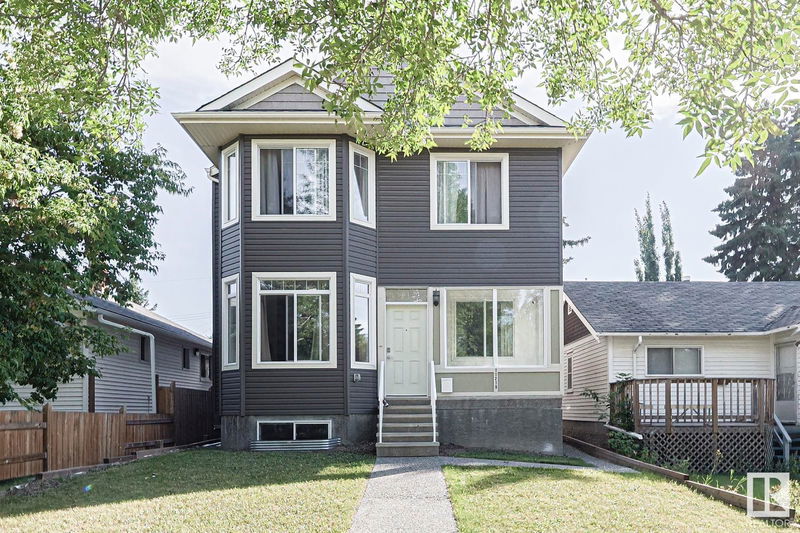Key Facts
- MLS® #: E4404127
- Property ID: SIRC2046798
- Property Type: Residential, Single Family Detached
- Living Space: 1,845.60 sq.ft.
- Year Built: 2015
- Bedrooms: 4+2
- Bathrooms: 4
- Listed By:
- RE/MAX Elite
Property Description
This 2 storey home welcomes you with an aggregate walkway leading to an enclosed veranda featuring a bright tile/wainscotting boot entry. Plenty of built-in shelves & storage is just the start of endless high-end finishes like granite kitchen & bathroom countertops, tile & hardwood floors, high ceilings, large windows, archways & 2 gas F/P. The main floor offers a breakfast nook, formal dining room, den/office, 3pce bath & laundry. Upstairs hosts primary suite with 5pce spa like ensuite with a double sink, another 3 bdrms, 4pce bathroom & office nook area. Basement incl a legal 1 bdrm, 4pce bath suite with a separate entrance, furnace & laundry with laminate floors as well as another bdrm separate from the suite. Upgrades over time incl fresh paint & some new floors. Enjoy your 2 tiered low maintenance deck with BBQ gas line and large sized partially fenced yard perfect for entertaining! Home used as a successful Airbnb. Do not miss this perfect opportunity for a large/growing family or investment!
Listing Agents
Request More Information
Request More Information
Location
11219 68 Street, Edmonton, Alberta, T5B 1N6 Canada
Around this property
Information about the area within a 5-minute walk of this property.
Request Neighbourhood Information
Learn more about the neighbourhood and amenities around this home
Request NowPayment Calculator
- $
- %$
- %
- Principal and Interest 0
- Property Taxes 0
- Strata / Condo Fees 0

