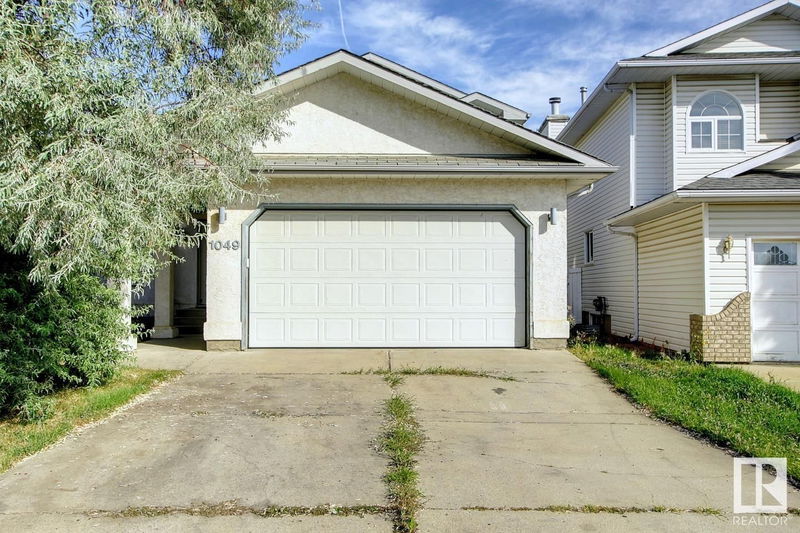Key Facts
- MLS® #: E4402565
- Property ID: SIRC2032987
- Property Type: Residential, Single Family Detached
- Living Space: 2,240.74 sq.ft.
- Year Built: 1992
- Bedrooms: 4
- Bathrooms: 3
- Listed By:
- Save Max Edge
Property Description
Nestled in a serene cul-de-sac in the prestigious Jackson Heights neighborhood, this beautiful home features 4 bedrooms and 3 full bathrooms. As you step into the foyer, you are welcomed by a spacious living and dining area with soaring vaulted ceilings. The kitchen shines with sleek white cabinetry, stainless steel appliances and a large center island with ample storage. The dining area opens to a raised deck through patio doors, perfect for outdoor entertaining. The open family room is warm and inviting, with a gas fireplace and large windows that offer nice view of the backyard. The main floor also includes a bedroom and a 3-pc bath. Upstairs, the master bedroom boasts a WI closet and a 3-pc ensuite. Two additional bedrooms and another 4-pc bath complete the upper level. This home also features an attached double car garage and is conveniently located near schools, golf course and other amenities.
Listing Agents
Request More Information
Request More Information
Location
1049 James Crescent, Edmonton, Alberta, T6L 6P6 Canada
Around this property
Information about the area within a 5-minute walk of this property.
Request Neighbourhood Information
Learn more about the neighbourhood and amenities around this home
Request NowPayment Calculator
- $
- %$
- %
- Principal and Interest 0
- Property Taxes 0
- Strata / Condo Fees 0

