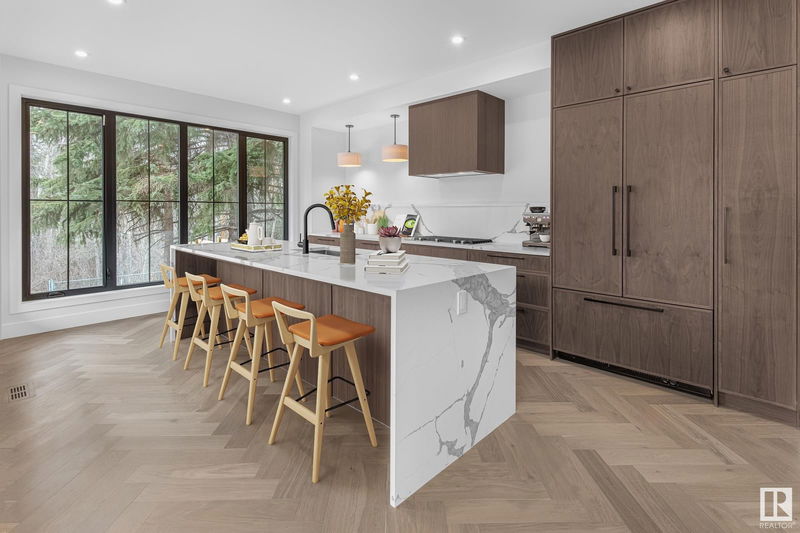Key Facts
- MLS® #: E4402426
- Property ID: SIRC2031973
- Property Type: Residential, Single Family Detached
- Living Space: 2,775.82 sq.ft.
- Year Built: 2023
- Bedrooms: 4+1
- Bathrooms: 4+1
- Listed By:
- MaxWell Devonshire Realty
Property Description
This meticulously designed home features high-end finishes, superior craftsmanship, & backs onto the ravine! Over 3500 square feet living space, it includes 4 beds + den (potential for a 5th bed), & 4.5 baths. The main floor features stunning herringbone floors, custom railings & doors. The kitchen showcases elegant cabinetry, panel appliances, two fridges, built in ovens, & more. Bookmatched countertops grace the kitchen & the family room wet bar includes a built-in beverage fridge. The open living & dining room is enhanced by a modern fireplace, & wainscotting. The primary bedroom's is equipped w/ coffee bar, balcony, stunning ensuite, & large walk in closet. Upstairs are 2 additional bedrooms, a den that can be used as 4th bedroom, & two more full bathrooms! The lower level boasts a rec room, bedroom, full bathroom and in-floor heating. Other standout amenities include an three car garage with radiant heated floors, south yard w/ a covered deck that backs ravine. This home is a must see!
Listing Agents
Request More Information
Request More Information
Location
45 Westridge Road, Edmonton, Alberta, T5T 1B3 Canada
Around this property
Information about the area within a 5-minute walk of this property.
Request Neighbourhood Information
Learn more about the neighbourhood and amenities around this home
Request NowPayment Calculator
- $
- %$
- %
- Principal and Interest 0
- Property Taxes 0
- Strata / Condo Fees 0

