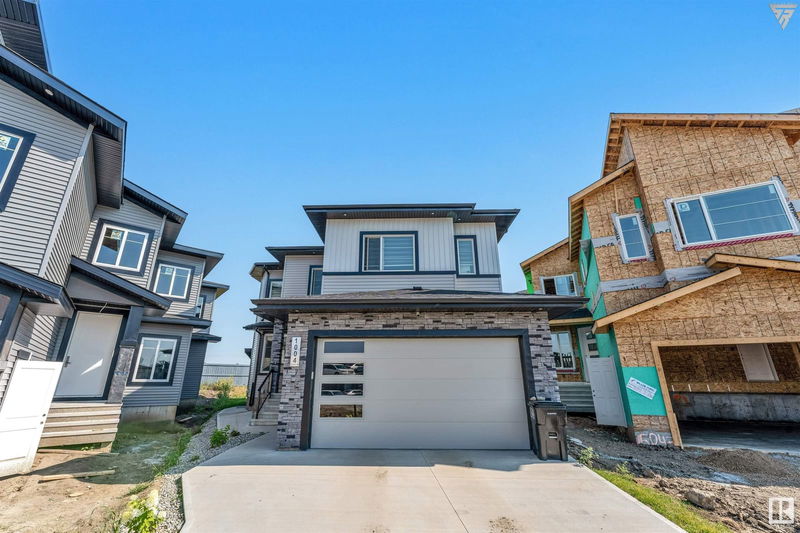Key Facts
- MLS® #: E4401947
- Property ID: SIRC2026375
- Property Type: Residential, Single Family Detached
- Living Space: 2,881.20 sq.ft.
- Year Built: 2023
- Bedrooms: 5
- Bathrooms: 4
- Listed By:
- Royal LePage Noralta Real Estate
Property Description
Welcome to the FRASER community! This home offers features 2- LIVING area with 2- OPEN TO BELOW. ABOVE 2,880 sqft. of living space, including total 5 Bedrooms and 4 Bathrooms. Upon entering, you are greeted front living area with open to below and Official Dinning area with Feature Wall. The kitchen is equipped with a large ISLAND, quartz countertops, plenty of cabinetry, and a SPICE KITCHEN. Adjacent to the kitchen are the generous family and dining rooms, that provides a VIEW of the backyard. The main floor also includes a bedroom, a full 4-pc bathroom, and a mudroom. Upstairs, you will discover a master bedroom complete with a luxurious 5-pc ENSUITE and a walk-in closet. Additionally, there are 3 bedrooms, a 4-pc ENSUITE, and a 5-pc bathroom, Laundry room are located on the upper level. The unfinished basement presents an opportunity for customization, whether for a rental unit or a personal entertainment space. This home is situated in a peaceful neighbourhood conveniently close to all amenities.
Listing Agents
Request More Information
Request More Information
Location
1004 151 Avenue, Edmonton, Alberta, T5Y 4C8 Canada
Around this property
Information about the area within a 5-minute walk of this property.
Request Neighbourhood Information
Learn more about the neighbourhood and amenities around this home
Request NowPayment Calculator
- $
- %$
- %
- Principal and Interest 0
- Property Taxes 0
- Strata / Condo Fees 0

