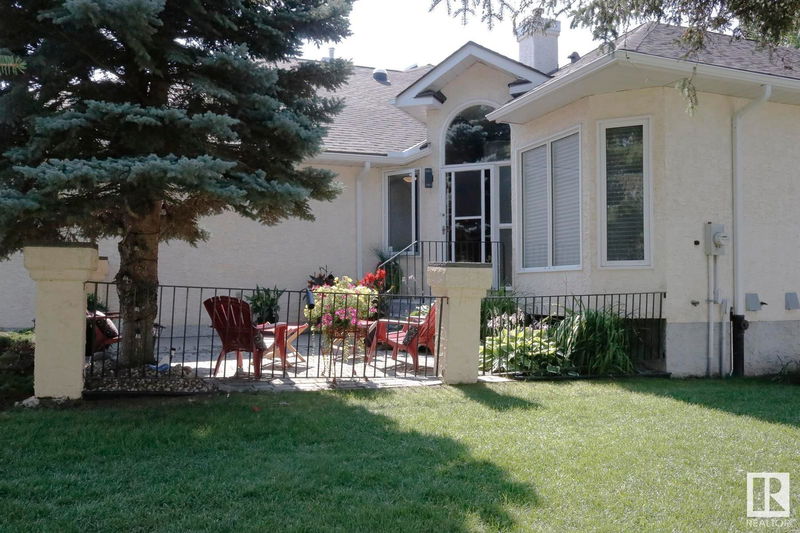Key Facts
- MLS® #: E4402012
- Property ID: SIRC2026335
- Property Type: Residential, Condo
- Living Space: 1,874.87 sq.ft.
- Year Built: 1992
- Bedrooms: 1+2
- Bathrooms: 2+1
- Parking Spaces: 4
- Listed By:
- RE/MAX Excellence
Property Description
This stunning home, in a cul-de-sac & adjacent to a serene ravine backs on a golf course. An English garden greets you as you enter the courtyard. Upon entering the grand foyer you'll be captivated by an expansive formal living rm, featuring rich hardwood floors & a cozy fireplace which flows into a spacious dining rm. The gourmet kitchen is a chef's dream, boasting floor to ceiling white cabinetry, granite counters, & premium appliances. The breakfast nook with its wall to wall windows offers stunning views of the golf course. Unwind, perhaps with a glass of wine, music or a good book in the library/ flex rm. A luxurious & spacious primary suite features a spa-like en-suite with marble floors & dual showers. We have a den and a laundry room as well on the main floor. The fully finished lower level mirrors the main floor with 9' ceilings & fine finishes. A massive media rm. with a fireplace, 2 bedrooms, hobby rm, fitness rm, 4 piece luxury bath & storage complete the lower level. 10/10
Listing Agents
Request More Information
Request More Information
Location
1350 Potter Greens Drive, Edmonton, Alberta, T5T 6A3 Canada
Around this property
Information about the area within a 5-minute walk of this property.
Request Neighbourhood Information
Learn more about the neighbourhood and amenities around this home
Request NowPayment Calculator
- $
- %$
- %
- Principal and Interest 0
- Property Taxes 0
- Strata / Condo Fees 0

