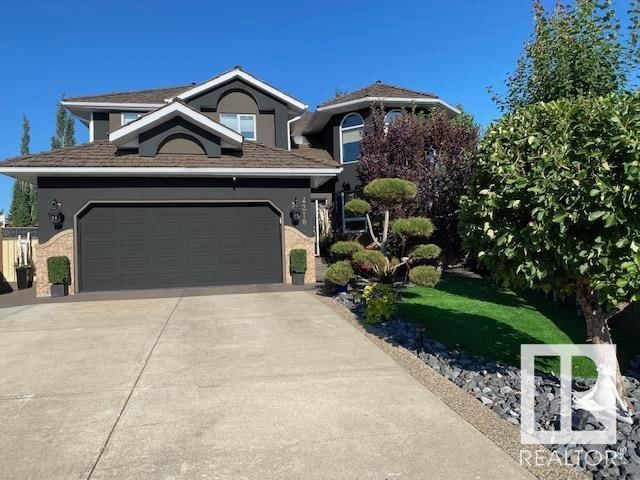Key Facts
- MLS® #: E4400267
- Property ID: SIRC2010141
- Property Type: Residential, Single Family Detached
- Living Space: 2,757.74 sq.ft.
- Year Built: 1992
- Bedrooms: 5
- Bathrooms: 3
- Parking Spaces: 5
- Listed By:
- MaxWell Devonshire Realty
Property Description
Step into this stunning 2757 square-foot 5 BR 3 bath Southside sanctuary nestled in a tranquil cul-de-sac. Boasting features usually reserved for multi-million-dollar estates. Lavish upgrades throughout, from the bespoke kitchen cabinetry to the 60” Wolf OVEN AND HOOD and top-of-the-line stainless-steel appliances. Enjoy the elegance of granite countertops, Brazilian cherry hardwood, slate, and plush new carpeting. The Primary BR offers a spa-like ensuite with a steam shower and California Closets. Outside, the front yard dazzles with freshly applied stucco, synthetic lawn, mature trees, and a private patio area. The backyard is a landscaped oasis, perfect for outdoor living with multiple spaces including a covered deck with a 50” flatscreen, an aggregate patio with a custom outdoor fireplace, and a secluded fire pit area surrounded by trees. Conveniently located near golf courses, shopping centers, schools, and scenic ravine trails. This move-in ready haven also features SHOW HOME FINISHED HEATED garage!
Listing Agents
Request More Information
Request More Information
Location
4318 46 Street, Edmonton, Alberta, T6L 6L9 Canada
Around this property
Information about the area within a 5-minute walk of this property.
Request Neighbourhood Information
Learn more about the neighbourhood and amenities around this home
Request NowPayment Calculator
- $
- %$
- %
- Principal and Interest 0
- Property Taxes 0
- Strata / Condo Fees 0

