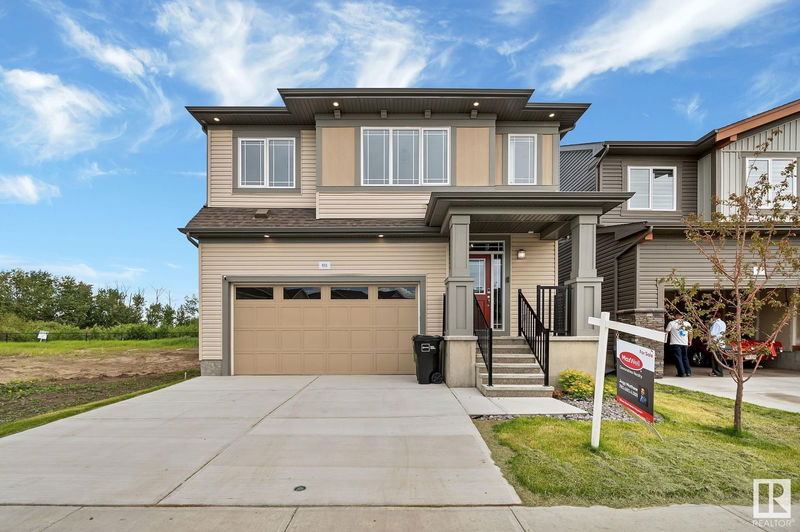Key Facts
- MLS® #: E4399546
- Property ID: SIRC2003081
- Property Type: Residential, Condo
- Living Space: 2,283.04 sq.ft.
- Year Built: 2022
- Bedrooms: 4
- Bathrooms: 2+1
- Listed By:
- MaxWell Devonshire Realty
Property Description
Custom-built Executive high end finishing 2 story house offers elegance and magnificent living spaces with 60,000$ upgrades and backing to green area . The Main Floor hosts an Open Concept floor plan imbued with natural light, Office space ,large living space warmed by a Modern Stone with a gas fireplace, and High Ceilings. The kitchen outstanding from every angle, showcases tasteful finishes such as quartz counters, custom cabinetry with a Huge Island, and Stainless Steel Appliances. Upper Level features 4 good size Bedrooms, & a Large Bonus Room. The Master retreat showcases a luxurious 5 piece ensuite, soaker tub, his and her sinks, Quartz counters & walk-in closet. Upstairs Laundry Room. The 9 foot Basement awaits your finishing touches. include: High End Finishings, Oversized Double Garage, Bathrooms have porcelain Tile floor, Nature walking trail water pond, parks and Home Owners Amenity Centre, Spray Park and Skating Rink for the family.
Listing Agents
Request More Information
Request More Information
Location
931 Stillwater Bv, Edmonton, Alberta, T6M 1M7 Canada
Around this property
Information about the area within a 5-minute walk of this property.
Request Neighbourhood Information
Learn more about the neighbourhood and amenities around this home
Request NowPayment Calculator
- $
- %$
- %
- Principal and Interest 0
- Property Taxes 0
- Strata / Condo Fees 0

