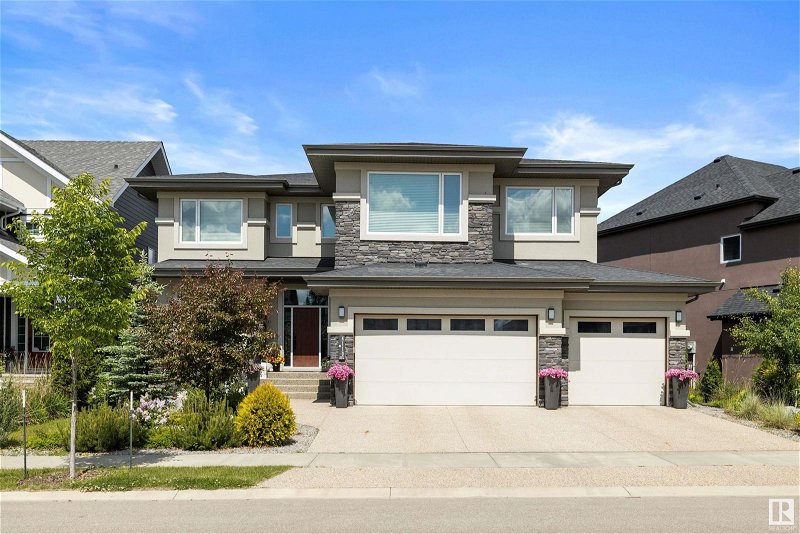Key Facts
- MLS® #: E4394032
- Property ID: SIRC1947995
- Property Type: Residential, Condo
- Living Space: 2,796.81 sq.ft.
- Year Built: 2016
- Bedrooms: 4+1
- Bathrooms: 3+1
- Listed By:
- MaxWell Progressive
Property Description
The epitome of sophistication in Keswick Estates. Built by Ace Lange Homes, this ~2800sqft 2-storey ft. 5 beds, 3.5 baths, main flr den, F/F basement, and a triple attached garage (w/ drive-thru door). Enter and marvel at the 10' ceilings complimented by engineered hardwood floors throughout. The open concept main flr centers around the culinary inspired kitchen ft. B/I SS KitchenAid appliances, WOLF gas cooktop, GRANITE island w/ waterfall edge, & walkthrough butler pantry. Entertain in the spacious living rm & dining rm equipped w/ large windows overlooking the sanctuary-esque yard. Upstairs, there's 3 junior rms with W/I closets, a bonus rm, and a primary rm fit for royalty. The primary rm ft. a 5pc ensuite, massive closet w/ organizers, and conveniently connected laundry rm. The 9' tall basement is finished with a family room, rec room, wet bar, wine display, 5th bed, and 3pc bath. Enjoy the tree-lined yard on your composite deck w/ pergola and BBQ line. Extras: Hunter Douglas Blinds, RO water system.
Listing Agents
Request More Information
Request More Information
Location
4110 Kennedy Green, Edmonton, Alberta, T6W 3B1 Canada
Around this property
Information about the area within a 5-minute walk of this property.
Request Neighbourhood Information
Learn more about the neighbourhood and amenities around this home
Request NowPayment Calculator
- $
- %$
- %
- Principal and Interest 0
- Property Taxes 0
- Strata / Condo Fees 0

