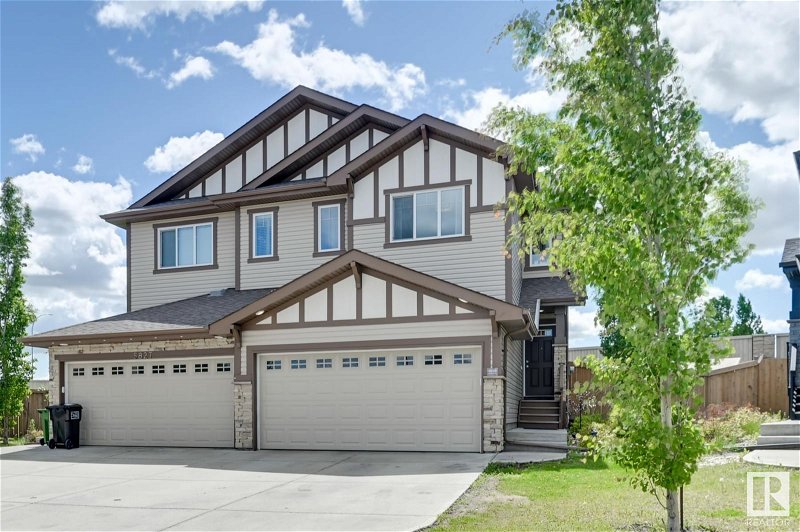Key Facts
- MLS® #: E4393906
- Property ID: SIRC1946517
- Property Type: Residential, Condo
- Living Space: 1,615.03 sq.ft.
- Year Built: 2016
- Bedrooms: 3
- Bathrooms: 2+1
- Parking Spaces: 4
- Listed By:
- RE/MAX Elite
Property Description
Fantastic location & size in Allard! This duplex boasts over 1,600sf above grade and is situated on a massive pie lot (nearly 4,000sf!!). Great floorplan with 3 bedrooms PLUS a 2nd level den (the perfect work from home space). Sizeable kitchen allows ample room to move around. Enjoy upgraded granite counters, stainless steel appliances and a well-sized walk-in pantry. Open concept living room and dining with access to deck. Upstairs find spacious primary bedroom with 4pc ensuite and walk-in closet. 2 more well-sized rooms, 4pc shared bathroom & office space complete this level. A huge perk of this property is the massive yard with no rear neighbours. Currently has a deck but with the size you could add a patio, fire pit area, play area for the kids--you name it! Located within walking distance to Allard Park, Dr. Lila Fahlman School & Helm Pond. Nearby amenities include daycare, gas, casual dining & South Common/major retails a quick drive away. Easy access to Henday and Calgary Trail too!
Listing Agents
Request More Information
Request More Information
Location
5829 Anthony Crescent, Edmonton, Alberta, T6W 3H5 Canada
Around this property
Information about the area within a 5-minute walk of this property.
Request Neighbourhood Information
Learn more about the neighbourhood and amenities around this home
Request NowPayment Calculator
- $
- %$
- %
- Principal and Interest 0
- Property Taxes 0
- Strata / Condo Fees 0

