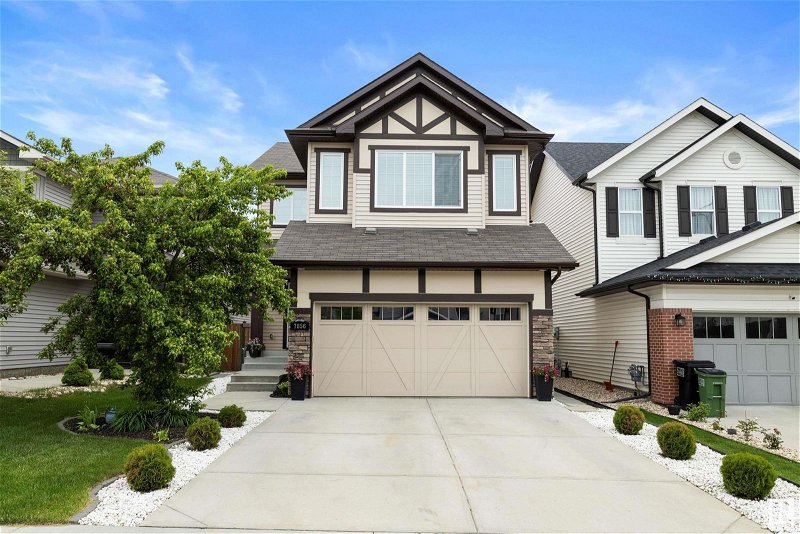Key Facts
- MLS® #: E4393063
- Property ID: SIRC1938847
- Property Type: Residential, House
- Living Space: 2,050.22 sq.ft.
- Year Built: 2015
- Bedrooms: 3
- Bathrooms: 3
- Listed By:
- MaxWell Progressive
Property Description
Extraordinary in Edgemont! This meticulously maintained 2050sqft 2-storey home feature 3 bedrooms, 2.5 bathrooms, a HEATED double attached garage, and a large bonus room. Visitors will be impressed by the open-to-above foyer complimented by ceramic tile and East-West exposure sunlight. Wide plank luxury laminate floors and 9' ceilings provide elegance to the open concept floor plan. The gourmet kitchen boasts GRANITE countertops, S/S appliances inc. an INDUCTION stove, chimney hood fan, and a large prep island. Completing the main floor is a large living room w/ gas F/P, laundry room, and a convenient walk-through pantry. Upstairs, there's a massive bonus room, two generous sized junior rooms, and a primary room fit for royalty. The primary room ft. a well-sized walk-in-closet, 5pc bathroom inc. dual sinks, water closet, shower, and tiled tub. Enjoy Summers on your COMPOSITE deck overlooking your beautiful, professionally landscaped and fully fenced yard. Central A/C & Water softener system included!
Listing Agents
Request More Information
Request More Information
Location
7856 Erasmus Wynd, Edmonton, Alberta, T6M 0S2 Canada
Around this property
Information about the area within a 5-minute walk of this property.
Request Neighbourhood Information
Learn more about the neighbourhood and amenities around this home
Request NowPayment Calculator
- $
- %$
- %
- Principal and Interest 0
- Property Taxes 0
- Strata / Condo Fees 0

