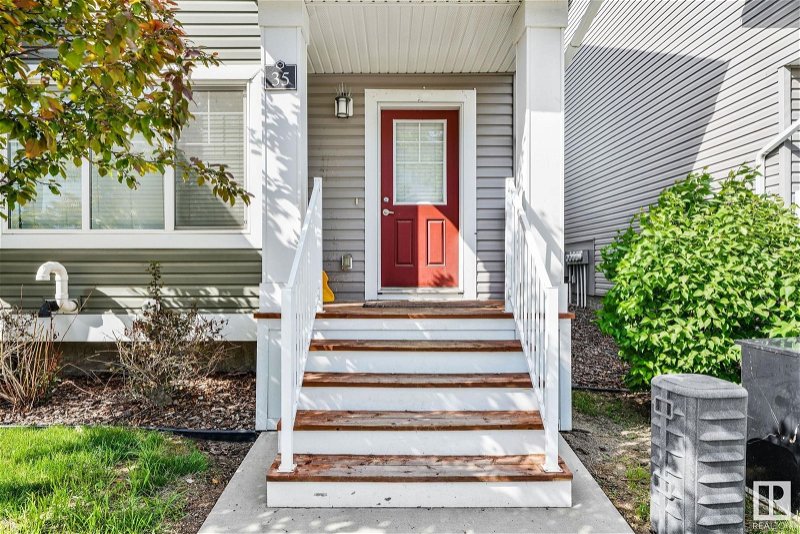Key Facts
- MLS® #: E4392886
- Property ID: SIRC1936906
- Property Type: Residential, Condo
- Living Space: 1,157.99 sq.ft.
- Year Built: 2014
- Bedrooms: 3+1
- Bathrooms: 2+1
- Listed By:
- MaxWell Polaris
Property Description
Either first time home buyers or someone looking for a fresh start, This townhouse-style home, provide 4 spacious bedrooms and 2.5 bathrooms with finished basement is waiting for new owners . The moment you step in you are welcomed by good size living room , followed by good size kitchen with ample cabinets & dinning area which leads to back deck having stunning view of park with window in kitchen & dinning area ,good size island & quartz countertops gives wow factor to this house ,half bath on main floor completes this floor .This house is backing to green space so enjoy your outdoor activities on deck. Second floor has Master bed with two other good size bed rooms & full bath .The fully finished basement offers additional living space and a bed room with full bath . this condo includes two outdoor parking stalls. Located within walking distance to the new LRT station, Grey Nuns Hospital, shopping, Town Centre & other amenities.
Listing Agents
Request More Information
Request More Information
Location
140 Youville Drive, Edmonton, Alberta, T6L 0A7 Canada
Around this property
Information about the area within a 5-minute walk of this property.
Request Neighbourhood Information
Learn more about the neighbourhood and amenities around this home
Request NowPayment Calculator
- $
- %$
- %
- Principal and Interest 0
- Property Taxes 0
- Strata / Condo Fees 0

