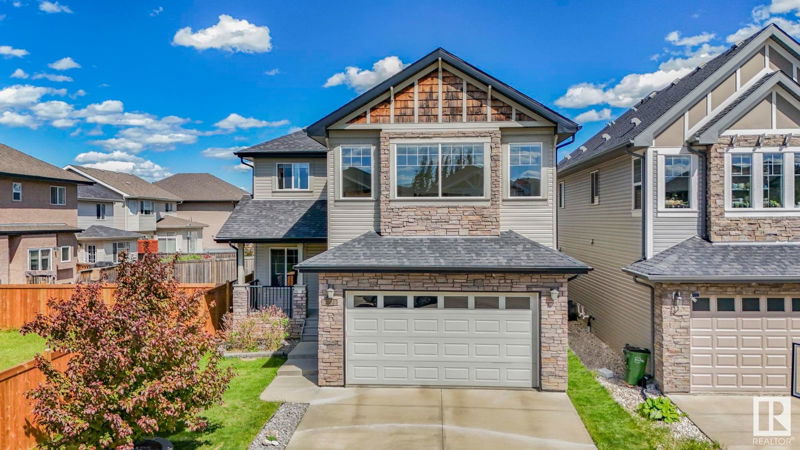Key Facts
- MLS® #: E4392891
- Property ID: SIRC1936902
- Property Type: Residential, House
- Living Space: 2,606.72 sq.ft.
- Year Built: 2010
- Bedrooms: 3
- Bathrooms: 2+1
- Listed By:
- MaxWell Polaris
Property Description
** 8 Things to Remember ** 1 Over 2,600 sqft!! Mr & Mrs. CLEAN live Here! This Spotless + Well Kept 3 Beds and 2.5 Baths house is Located on QUIET STREET in Callaghan. 2. FRONT PORCH for your afternoon tea time leads BRIGHT and SUNNY Main level with beautifully finished HARDWOOD FLOOR. 3. OPEN TO ABOVE Living space boasts EXTRA WINDOWS Overlooking the BACK YARD and Stone featured GAS FIREPLACE 4. Your Dream Kitchen has UPGRADED STAINLESS STILL APPLIANCES, GRANITE COUNTERTOP, and WALK THROUGH PANTRY. 5. Main level DEN w Window, LAUNDRY ROOM w SINK, a Half bath and MUD ROOM w BUILT-In-SHELVES complete this level. 6. The Upper level has the Master bedroom with a WALK-IN CLOSET, a 5-pcs Ensuite with a CORNER SOAKER TUB, and a Separate Shower 7. HUGE BONUS ROOM with VAULTED CEILING and WINDOWS, TWO more generous sized Bedrooms, a WORKING STATION, and a full bath complete the level. 8. HOT WATER TANK ON DEMAND, WATER SOFTENER, FENCED, Deck and Landscaped *Steps to PARKS * Move-in Ready*
Listing Agents
Request More Information
Request More Information
Location
1253 Cunningham Drive, Edmonton, Alberta, T6W 0R6 Canada
Around this property
Information about the area within a 5-minute walk of this property.
Request Neighbourhood Information
Learn more about the neighbourhood and amenities around this home
Request NowPayment Calculator
- $
- %$
- %
- Principal and Interest 0
- Property Taxes 0
- Strata / Condo Fees 0

