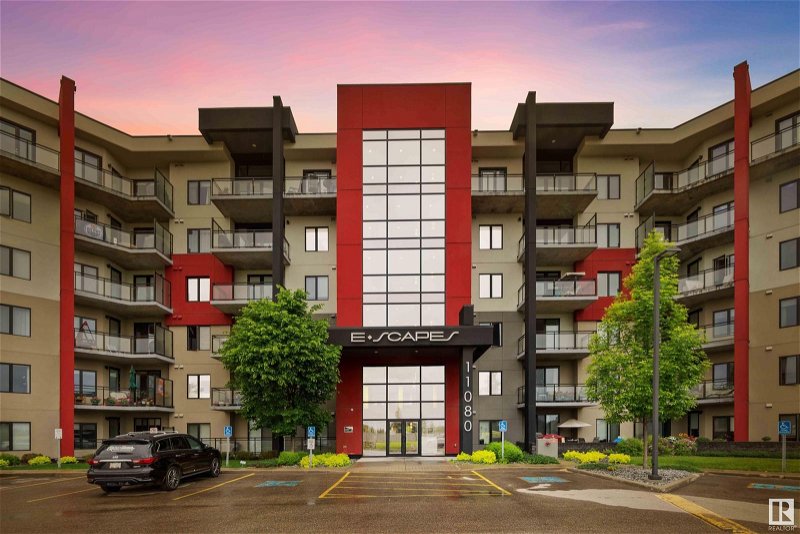Key Facts
- MLS® #: E4392537
- Property ID: SIRC1932335
- Property Type: Residential, Condo
- Living Space: 1,178.01 sq.ft.
- Year Built: 2014
- Bedrooms: 2
- Bathrooms: 2
- Parking Spaces: 2
- Listed By:
- MaxWell Devonshire Realty
Property Description
Welcome to E'scapes, the definition of a luxury condo. Built with concrete construction making it safer, quieter & cheaper to heat. The amenities are incredible. There is a huge rec room on the main floor with billiards, a full kitchen & bathroom. The second floor has an exercise facility. The 3rd floor has a large conference room & a guest suite for your out of town visitors to stay for the fraction of the cost of a hotel room. The top floor has a roof top patio. This 2 bed, 2 bath, 1150 sq ft main floor corner unit with 2 UNDERGROUND PARKING STALLS is large & inviting with the 9' ceilings & loads of windows. Features all high end finishes including a large kitchen with upgraded 42" cabinets & granite counter tops with an extended island. Engineered hardwood & ceramic tile throughout. The master bedroom is carpeted for ultimate comfort. The 2nd bedroom has an incredible custom Murphy bed/desk combo & custom built in closet all by California closets. Upgraded window treatments. A large private patio.
Listing Agents
Request More Information
Request More Information
Location
11080 Ellerslie Road, Edmonton, Alberta, T6H 2C2 Canada
Around this property
Information about the area within a 5-minute walk of this property.
Request Neighbourhood Information
Learn more about the neighbourhood and amenities around this home
Request NowPayment Calculator
- $
- %$
- %
- Principal and Interest 0
- Property Taxes 0
- Strata / Condo Fees 0

