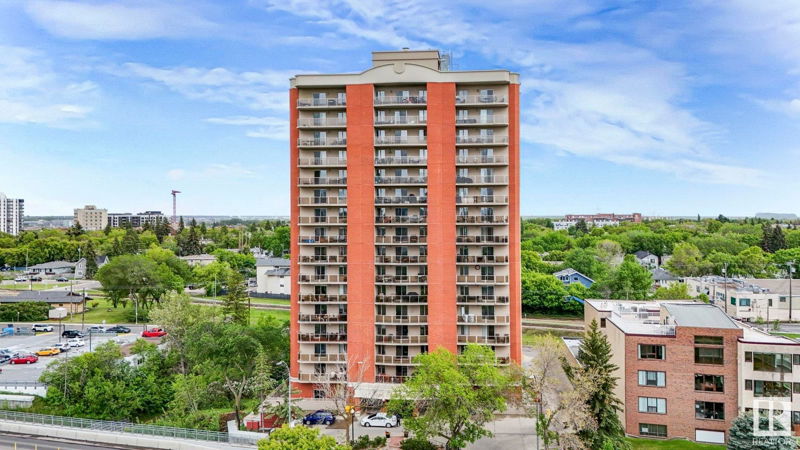Key Facts
- MLS® #: E4392201
- Property ID: SIRC1929915
- Property Type: Residential, Condo
- Living Space: 976.19 sq.ft.
- Year Built: 1999
- Bedrooms: 2
- Bathrooms: 2
- Parking Spaces: 2
- Listed By:
- RE/MAX River City
Property Description
Step in to this bright and modern unit on to brand new Engineered wood plank flooring throughout Main rooms and bdrms! White Kitchen with stainless steel appls, granite countertops and bar type counter. Living room is spacious but cozy with a corner fireplace and spectacular view of City and River Valley! Oversized Master bedroom with large walk in closet and full 4 pce bath with granite counters & Marble flooring! Good size 2nd bdrm with extra entrance to main 3 pce bath featuring the same granite counters and marble floors. Enjoy the large balcony with spacious storage room. Unit includes 2 titled underground parking stalls! Exercise & social rms and bike storage! Truly the best view of Edmonton's river valley and City Skyline! Watch the Canada Day Fireworks, Spectacular Bridges & lovely Summer Sunsets. Walk or bike through miles of River Valley trails! 6 blks to U of A, 5 mins to downtown or Whyte Ave. Live in the Heart of Edmonton in this meticulously maintained Building. Nothing to do but enjoy life
Listing Agents
Request More Information
Request More Information
Location
10649 Saskatchewan Drive, Edmonton, Alberta, T6E 6S8 Canada
Around this property
Information about the area within a 5-minute walk of this property.
Request Neighbourhood Information
Learn more about the neighbourhood and amenities around this home
Request NowPayment Calculator
- $
- %$
- %
- Principal and Interest 0
- Property Taxes 0
- Strata / Condo Fees 0

