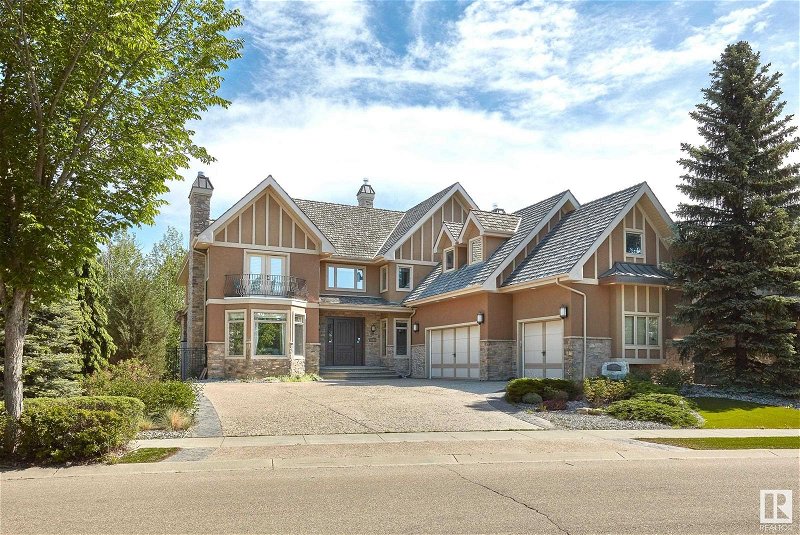Key Facts
- MLS® #: E4392209
- Property ID: SIRC1929909
- Property Type: Residential, Condo
- Living Space: 4,536.38 sq.ft.
- Year Built: 2006
- Bedrooms: 4
- Bathrooms: 4+2
- Parking Spaces: 6
- Listed By:
- Rimrock Real Estate
Property Description
For those who seek the exceptional. Elegantly woven between the historic Edmonton Country Club and lush ravines of Wolf Willow Ridge. Beautiful craftsmanship is presented throughout this home. Traditional design elements combined with luxurious millwork. The chef’s space is the centrepiece of the home, complemented by a full butler pantry. A place for family & guests to gather while taking in beautiful ravine views from every window. The upper level is home to a stunning owners area with spa inspired retreat, towering vaulted ceilings, and Juliette balcony looking out to the golf course. This level also features 2 additional bedrooms, each with their own ensuite's + an oversized loft area with ensuite that doubles as a 4th bedroom. The lower level is an extension of the home. Equipped with a theatre room, custom wine cellar, and expansive living area that walks out to a backyard oasis! A true entertainer's dream for gatherings. All of this is steps from river valley trails.
Listing Agents
Request More Information
Request More Information
Location
1080 Wanyandi Way, Edmonton, Alberta, T6M 0A3 Canada
Around this property
Information about the area within a 5-minute walk of this property.
Request Neighbourhood Information
Learn more about the neighbourhood and amenities around this home
Request NowPayment Calculator
- $
- %$
- %
- Principal and Interest 0
- Property Taxes 0
- Strata / Condo Fees 0

