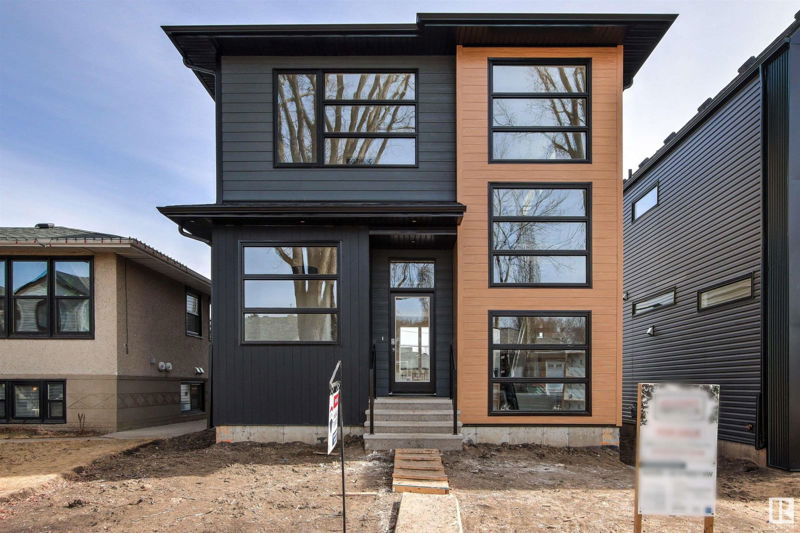Key Facts
- MLS® #: E4381963
- Property ID: SIRC1926261
- Property Type: Residential, House
- Living Space: 2,262.59 sq.ft.
- Year Built: 2023
- Bedrooms: 3
- Bathrooms: 2+1
- Parking Spaces: 2
- Listed By:
- RE/MAX Excellence
Property Description
ACCENT INFILLS is pleased to present the BELGRAVIA! This stunning 3 bed, 2.5 bath 2 Storey in Forest Heights is sure to impress. Enjoy hosting from your GOURMET KITCHEN w/ BUILT-IN KITCHEN AID appliances, waterfall island, built-in pantry, & dry bar w/ beverage cooler. This 2,262 sq ft home feat a very spacious LR incl a tile surround 30,000 BTU GAS FP with open shelves. Plenty of space at the rear entry w/ custom bench & hooks. A spacious front Den/Office rounds out the main. The OPEN RISER stairs are showcased w/ CUSTOM METAL RAILING. 10' CEILINGS on the main, 9' on the 2nd level and basement. The primary bedroom is right out of magazine feat a BIG WALK-IN CLOSET w/ built-in shelving, & a jaw-dropping ENSUITE w/ soaker tub & custom glass shower. A 4pc bath, 2 more spacious beds & A SEPARATE LAUNDRY ROOM completes the 2nd level. Basement is roughed in for a suite. Huge 24' wide DB GARAGE incl. Situated on a quiet tree-lined street!
Listing Agents
Request More Information
Request More Information
Location
10409B 80 Street, Edmonton, Alberta, T6A 3J5 Canada
Around this property
Information about the area within a 5-minute walk of this property.
Request Neighbourhood Information
Learn more about the neighbourhood and amenities around this home
Request NowPayment Calculator
- $
- %$
- %
- Principal and Interest 0
- Property Taxes 0
- Strata / Condo Fees 0

