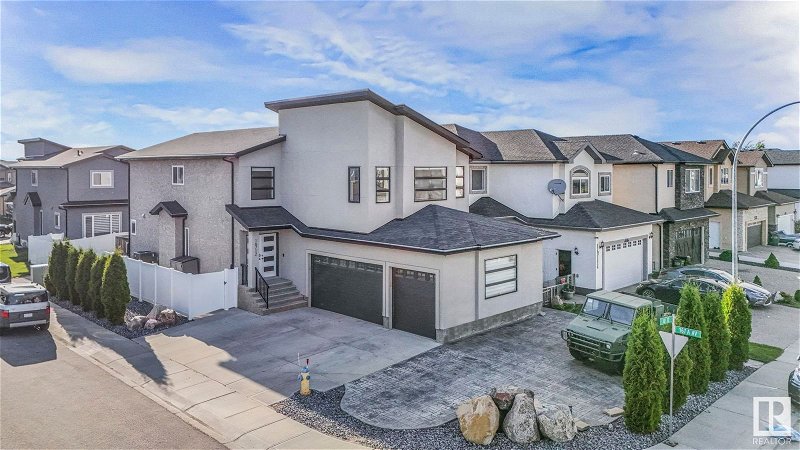Key Facts
- MLS® #: E4391957
- Property ID: SIRC1926193
- Property Type: Residential, House
- Living Space: 2,641.06 sq.ft.
- Year Built: 2013
- Bedrooms: 4
- Bathrooms: 3
- Parking Spaces: 9
- Listed By:
- MaxWell Progressive
Property Description
Beautiful highly upgraded 4-bedroom home nestled on a corner lot in family friendly Mcconachie. Ideal for multigenerational family living! The main floor boasts a bedroom with 3-piece bath, formal dining + living area & soaring high ceilings giving it a grand feel. The kitchen is gorgeous & functional with a large island, high end ss appliances & open to the living room with fireplace & mantle. Upstairs features a bonus room + laundry room along with 3 large bedrooms. The primary suite is MASSIVE & has a 5 piece ensuite and walk in closet. The basement has a Side Separate entrance and features In-Floor heating throughout making it easy for a future legal suite. The Heated Triple car garage is a Mechanics dream w/ 10’ ceilings, Drain & comes with a Benpack 4 post Hoist, high lift garage door, 220 V outlet and EV ready. Parking for 10 Vehicles! Other notable features include Vinyl fencing, gazebo with TV, TURF, large side gate for RV, Dog Run, water softener, A/C & extensive use of concrete. Amazing value!
Listing Agents
Request More Information
Request More Information
Location
16712 61 Street, Edmonton, Alberta, T5Y 0W6 Canada
Around this property
Information about the area within a 5-minute walk of this property.
Request Neighbourhood Information
Learn more about the neighbourhood and amenities around this home
Request NowPayment Calculator
- $
- %$
- %
- Principal and Interest 0
- Property Taxes 0
- Strata / Condo Fees 0

