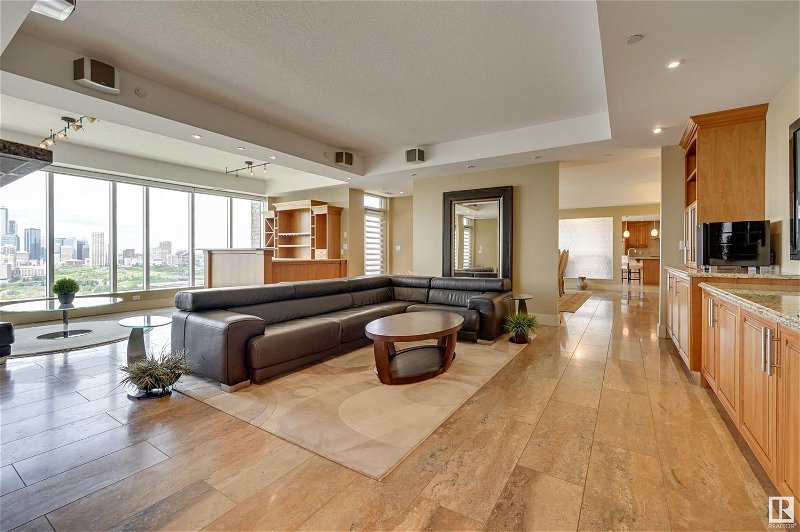Key Facts
- MLS® #: E4382256
- Property ID: SIRC1919401
- Property Type: Residential, Condo
- Living Space: 4,107 sq.ft.
- Year Built: 2004
- Bedrooms: 3
- Bathrooms: 4+1
- Parking Spaces: 5
- Listed By:
- RE/MAX Real Estate
Property Description
Experience unparalleled luxury in this FULL-FLOOR CONDO at the esteemed ONE RIVER PARK, boasting breathtaking VIEWS of the RIVER VALLEY & DOWNTOWN. Elevate your lifestyle with exclusive features, including a PRIVATE ELEVATOR, dedicated concierge service & 5 UNDERGROUND PARKING STALLS—complete with a THREE CAR ENCLOSED PRIVATE GARAGE. Ample storage with two storage lockers. Inside indulge in over 4,000 sq.ft. of meticulously crafted living space, top-of-the-line finishes & panoramic views from every window. Three bedrooms each w/ ensuite bathrooms, including double his & her ensuites in the primary. The office is finished with built-in cabinetry & stunning views of the river valley. Expansive main living area encompassing a living room, family room, wet bar/lounge, dining room, kitchen, breakfast nook, all framed by exceptional 100ft of floor-to-ceiling windows. The kitchen is equipped with a high-end Wolf, Sub-zero & Fisher Peykal appliances, upgraded cabinets & a walk-in pantry. Stunning!
Listing Agents
Request More Information
Request More Information
Location
10035 Saskatchewan Drive, Edmonton, Alberta, T6E 6A3 Canada
Around this property
Information about the area within a 5-minute walk of this property.
Request Neighbourhood Information
Learn more about the neighbourhood and amenities around this home
Request NowPayment Calculator
- $
- %$
- %
- Principal and Interest 0
- Property Taxes 0
- Strata / Condo Fees 0

