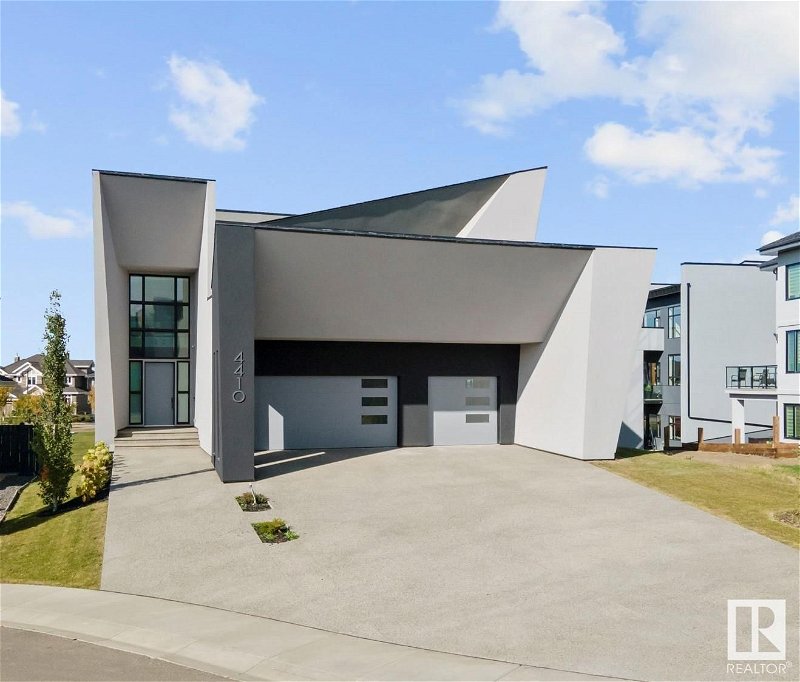Key Facts
- MLS® #: E4386261
- Property ID: SIRC1918685
- Property Type: Residential, Condo
- Living Space: 3,882.36 sq.ft.
- Year Built: 2021
- Bedrooms: 5+2
- Bathrooms: 6
- Listed By:
- RE/MAX Elite
Property Description
Surrounded by green spaces and located in the prestigious neighborhood of West Pointe, this stunning estate home is a marvel of architectural brilliance. The open-to-below area allows natural light to cascade in. The Italian kitchen design, adorned with high-end, state-of-the-art appliances, including a built-in espresso and latte maker on demand, Fully customized Glass Wine Case, Spice Kitchen, elevates the culinary experience to new heights. All three floors are garnished by the highest quality natural grey marble stone flooring that flows seamlessly throughout the residence. Offering 4700 Sq.ft of living space, Heated Floor, 6 spacious bedrooms, 6 baths, a dedicated movie theatre room, and a designated private gym, this home embodies both luxury and comfort. The walkout basement adds an element of practicality and an extension of stylish living, making this estate home a true masterpiece of sophistication and modern living. Stunning party bar, Sauna and Spa, are being installed in the basement soon.
Listing Agents
Request More Information
Request More Information
Location
4410 Wingfield Cape, Edmonton, Alberta, T6W 2E1 Canada
Around this property
Information about the area within a 5-minute walk of this property.
Request Neighbourhood Information
Learn more about the neighbourhood and amenities around this home
Request NowPayment Calculator
- $
- %$
- %
- Principal and Interest 0
- Property Taxes 0
- Strata / Condo Fees 0

