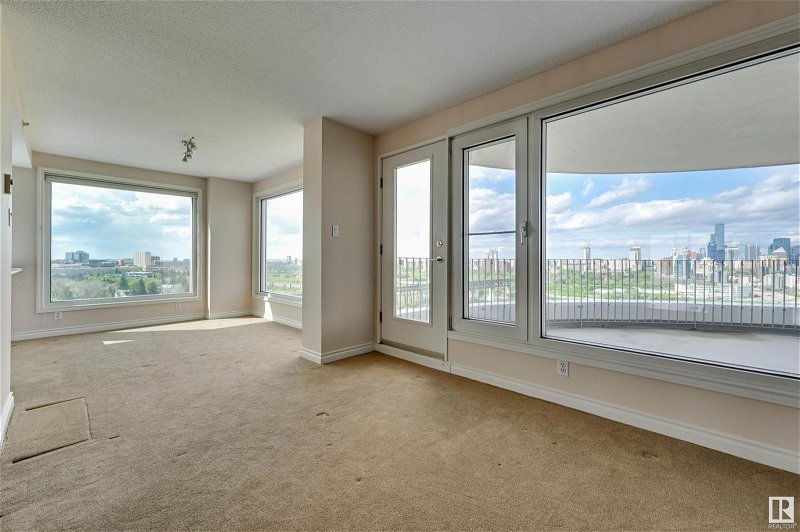Key Facts
- MLS® #: E4388213
- Property ID: SIRC1917991
- Property Type: Residential, Condo
- Living Space: 1,269.08 sq.ft.
- Year Built: 1990
- Bedrooms: 2
- Bathrooms: 2
- Parking Spaces: 2
- Listed By:
- RE/MAX Real Estate
Property Description
SPECTACULAR UNOBSTRUCTED 180 degree RIVER VALLEY, DOWNTOWN SKYLINE & CITY VIEWS from this executive condo in RIVERWIND located on Saskatchewan Dr. in the heart of Strathcona, steps to the walking/biking trails, Whyte Ave & quick access to the U of A & Downtown. 2 UNDERGROUND PARKING, AIR CONDITIONED. Floor to ceiling windows with vision wall (4 pane) windows with north, west & south exposures with 2 bedrooms, 2 bathrooms & 2 balconies to enjoy the gorgeous river valley & city views. Renovated bathrooms including the tub, shower, Kohler comfort toilets & heated towel rack in the ensuite. New baseboards, paint, LED lighting, up/down blinds throughout & blackout blinds in the bedrooms, new Samsung dishwasher & newer hood vent. Riverwind is a very energy efficient, well managed building with a fitness room, games room, party room, guest suite, exceptional on-site manager!! A great opportunity for a one-of-a kind unit with the unobstructed views, 2 parking & A/C. A beautiful place to call home.
Listing Agents
Request More Information
Request More Information
Location
10731 Saskatchewan Drive, Edmonton, Alberta, T6E 6H1 Canada
Around this property
Information about the area within a 5-minute walk of this property.
Request Neighbourhood Information
Learn more about the neighbourhood and amenities around this home
Request NowPayment Calculator
- $
- %$
- %
- Principal and Interest 0
- Property Taxes 0
- Strata / Condo Fees 0

