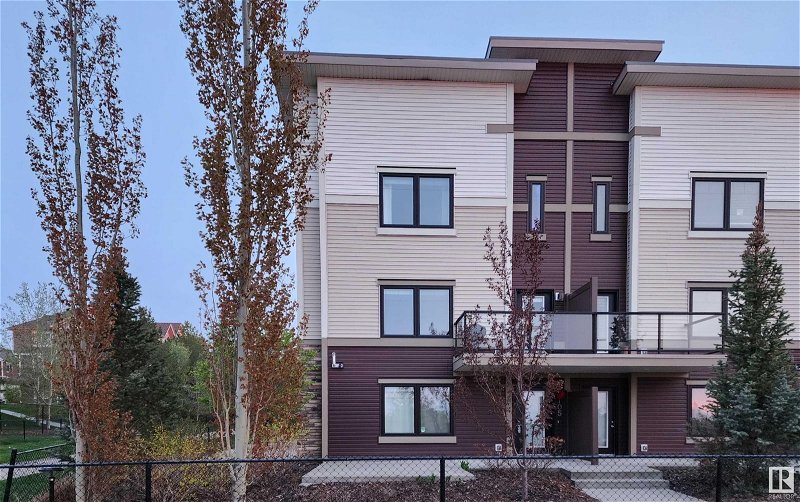Key Facts
- MLS® #: E4388316
- Property ID: SIRC1917945
- Property Type: Residential, Condo
- Living Space: 1,839.57 sq.ft.
- Year Built: 2015
- Bedrooms: 3
- Bathrooms: 2+1
- Parking Spaces: 2
- Listed By:
- RE/MAX Excellence
Property Description
Attractive lakefront end unit townhome in Village at Walker Lake features a double attached garage. Work from home in the private main floor office/flex room. Take a break on the lovely patio out front or enjoy a lakeside barbecue with family and friends! Exquisite kitchen offers a huge quartz island with seating for four. There is a walk-in pantry, deluxe appliances and a bright dining area that can accommodate the largest of tables for big family feasts! Lovely living room offers a peaceful north view of the lake and access to the balcony ideal for relaxing outdoors with a good book. Convenient hidden laundry closet and two piece powder room makes life easier! Top level has a four piece bathroom, three bedrooms with the owners' suite being complete with four piece ensuite and a walk-in closet with window. High eff. Navien water heating with HRV and waste water heat recovery system to keep your utility bills lower! Many shopping plazas, sports fields, schools and parks nearby. Easy access to YEG airport.
Listing Agents
Request More Information
Request More Information
Location
804 Welsh Drive, Edmonton, Alberta, T6X 1Y8 Canada
Around this property
Information about the area within a 5-minute walk of this property.
Request Neighbourhood Information
Learn more about the neighbourhood and amenities around this home
Request NowPayment Calculator
- $
- %$
- %
- Principal and Interest 0
- Property Taxes 0
- Strata / Condo Fees 0

