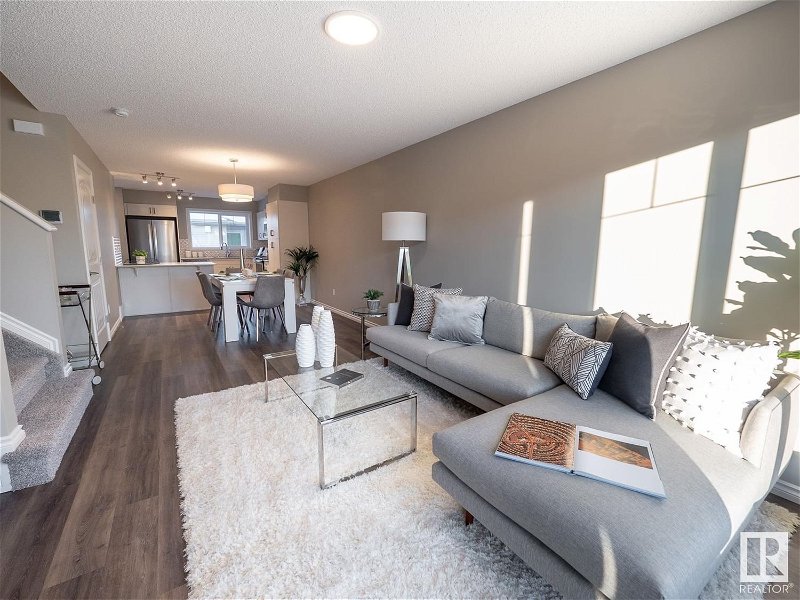Key Facts
- MLS® #: E4390473
- Property ID: SIRC1916872
- Property Type: Residential, Single Family Detached
- Living Space: 1,286.19 sq.ft.
- Year Built: 2024
- Bedrooms: 3
- Bathrooms: 2+1
- Listed By:
- MaxWell Challenge Realty
Property Description
Discover your new Coventry home, where elegance& functionality come together seamlessly. The highlights of this stunning residence include gorgeous cabinets, an upgraded backsplash, & sleek quartz counters. The beautiful kitchen opens into a spacious dining area, perfect for entertaining. The main floor is completed by a convenient half bath. As you ascend to the 2nd level, you will find a generous primary bedroom featuring a 4-piece ensuite & a walk-in closet. This floor also offers two additional bedrooms, a full bath, & an upstairs laundry room for added convenience. Outside, a double detached garage & fully landscaped yard enhances the appeal of this home. Every Coventry home is built with care & attention to detail and are protected by the Alberta New Home Warranty Program, ensuring peace of mind for years to come. *Home is under construction. Photos are not of actual home. Some finishings may differ. Some Photos virtually staged*
Listing Agents
Request More Information
Request More Information
Location
7206 Rosenthal Drive, Edmonton, Alberta, T5T 7L4 Canada
Around this property
Information about the area within a 5-minute walk of this property.
Request Neighbourhood Information
Learn more about the neighbourhood and amenities around this home
Request NowPayment Calculator
- $
- %$
- %
- Principal and Interest 0
- Property Taxes 0
- Strata / Condo Fees 0

