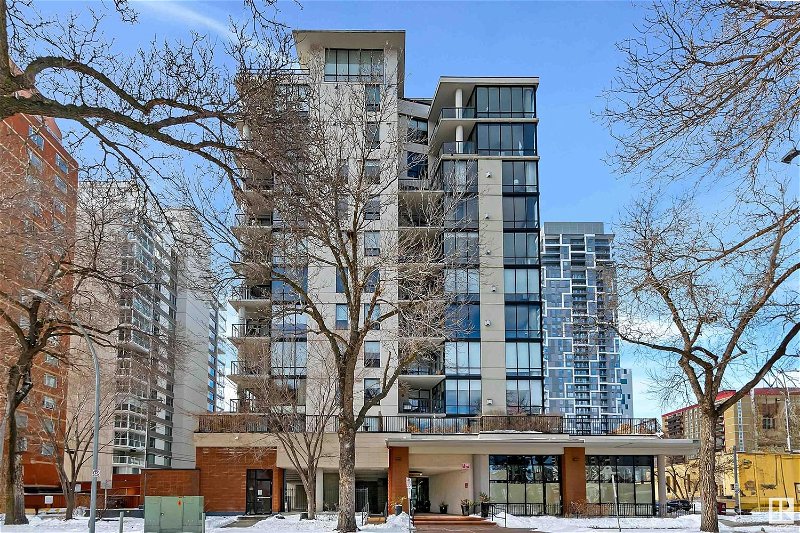Key Facts
- MLS® #: E4375609
- Property ID: SIRC1913431
- Property Type: Residential, Condo
- Living Space: 1,819.12 sq.ft.
- Year Built: 2004
- Bedrooms: 3
- Bathrooms: 2
- Listed By:
- Real Broker
Property Description
CONDO FEES PAID FOR 6 MONTHS. Check out this 8th floor, 3-bed 2-bath +den of modern elegance, featuring 10 ft. ceilings and breathtaking floor-to-ceiling windows that offer stunning north and east city views. The brand-new kitchen will take your breath away, featuring matte black and white oak finish cabinetry, a modern Pietra Marron stone waterfall island, black pearl leather stone countertops, and upgraded Bosch appliances. The kitchen is also adorned with gorgeous Italian-made ceramic tile backsplash. The spacious master bedroom offers a walk-in closet and a beautiful 4-piece ensuite bathroom with a large open concept Roman shower with rough in for steam unit.The condo's impressive features also include hardwood floors throughout, many other upgrades, 2 titled parking stalls, and a car wash located within the building. Conveniently located just steps away from Edmonton's amazing River Valley and Victoria Promenade, Brewery and Ice District and the UofA.
Listing Agents
Request More Information
Request More Information
Location
10028 119 Street, Edmonton, Alberta, T5K 1Y8 Canada
Around this property
Information about the area within a 5-minute walk of this property.
Request Neighbourhood Information
Learn more about the neighbourhood and amenities around this home
Request NowPayment Calculator
- $
- %$
- %
- Principal and Interest 0
- Property Taxes 0
- Strata / Condo Fees 0

