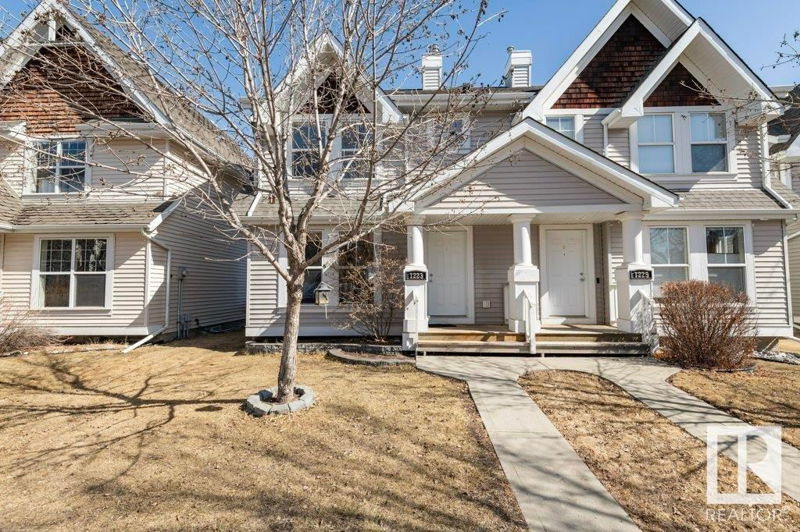Key Facts
- MLS® #: E4381071
- Property ID: SIRC1913010
- Property Type: Residential, Condo
- Living Space: 1,218.70 sq.ft.
- Year Built: 2005
- Bedrooms: 3
- Bathrooms: 2+1
- Listed By:
- RE/MAX Real Estate
Property Description
Here is your opportunity to own your own home in Edmonton's private lake community. The main floor has a modern open concept layout with a good size living room with a gas fireplace for those soon to be cold nights but don't worry it also has the A/C for those hot summer nights. The kitchen has stainless steel appliances, a good size island to do all your food prep and an open view of the main floor. Off to the side of the kitchen is a dinning area that can hold a good size table and even comes with built in cabinets. There are sliding doors to access the back yard deck. The double detached garage is insulated with vapor barrier. Go upstairs and you will find 3 bedrooms. The Master bedroom has a walk-in closet and a 3pce en-suite. The basement features a small bar area with a beverage cooler and beer fridge. It also has a TV area as well as a small work shop or home office with built in cabinets. Recent updates include all kitchen stainless steel appliances, new shingles in 2023 new AC in 2022.
Listing Agents
Request More Information
Request More Information
Location
1223 76 Street, Edmonton, Alberta, T6X 1M9 Canada
Around this property
Information about the area within a 5-minute walk of this property.
Request Neighbourhood Information
Learn more about the neighbourhood and amenities around this home
Request NowPayment Calculator
- $
- %$
- %
- Principal and Interest 0
- Property Taxes 0
- Strata / Condo Fees 0

