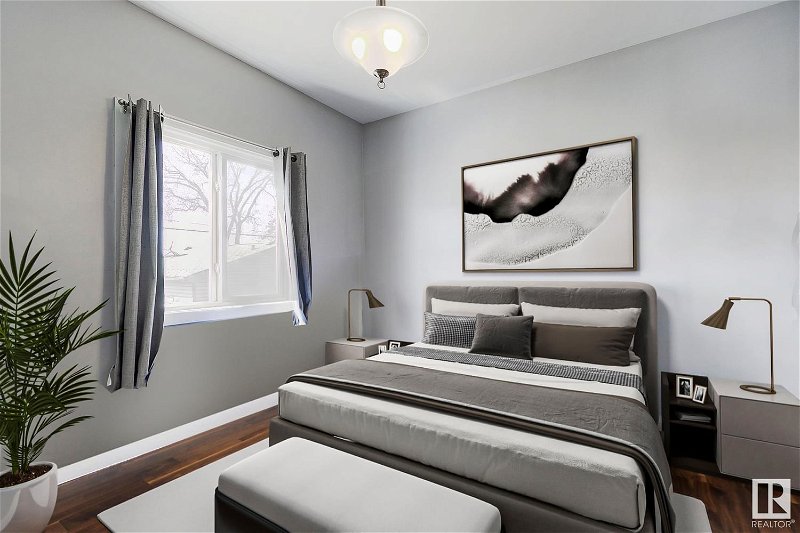Key Facts
- MLS® #: E4383929
- Property ID: SIRC1912669
- Property Type: Residential, House
- Living Space: 1,011.60 sq.ft.
- Year Built: 2019
- Bedrooms: 3+2
- Bathrooms: 3
- Listed By:
- Exp Realty
Property Description
WHAT A STEAL IN EDMONTON! 2019 BUILT, SINGLE FAMILY HOME w/2 Bedroom LEGAL BASEMENT SUITE, & A DOUBLE CAR GARAGE FOR UNDER 440K! Whether you are an investor, first time home buyer looking for extra rental income, or NEW TO ALBERTA searching for a fresh start... MAKE SURE TO COME SEE THIS! Total 5 bedrooms, 3 full bathrooms, 2 completely self-containing units, 2 washer/dryers, 2 private entrances, 2 kitchen, 2 furnaces, & much more! Being finished in 2020, your furnace, hwt, windows, & everything else is essentially brand new! Upstairs offers 3 Bedrooms + 2 full bathrooms with its own laundry, the basement provide it's very own side entrance leading to a spacious 2 bed legal income suite with it's own kitchen, laundry and 2 large bedroom + 1 full bath. Being a bi-level single family home, you have BIG basement windows ABOVE GROUND to draw lots of natural light into the basement. Don't forget, you are only a couple mins to Yellowhead Dr to get around city, High school, & Concordia University of Edmonton.
Listing Agents
Request More Information
Request More Information
Location
12046 65 Street, Edmonton, Alberta, T5W 4L7 Canada
Around this property
Information about the area within a 5-minute walk of this property.
Request Neighbourhood Information
Learn more about the neighbourhood and amenities around this home
Request NowPayment Calculator
- $
- %$
- %
- Principal and Interest 0
- Property Taxes 0
- Strata / Condo Fees 0

