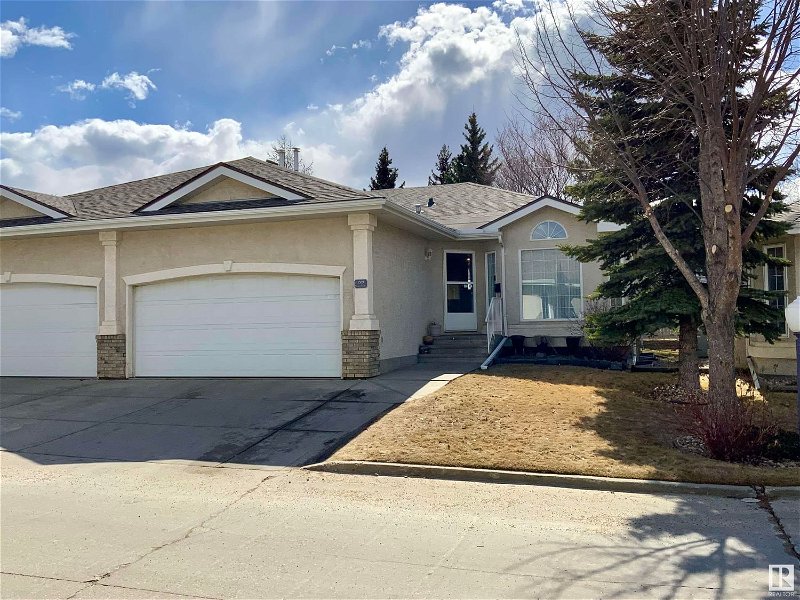Key Facts
- MLS® #: E4385073
- Property ID: SIRC1912645
- Property Type: Residential, Condo
- Living Space: 1,140.98 sq.ft.
- Year Built: 1999
- Bedrooms: 2+1
- Bathrooms: 3
- Parking Spaces: 4
- Listed By:
- Century 21 All Stars Realty Ltd
Property Description
FABULOUS OPPORTUNITY! Adult HALF DUPLEX bungalow in Sienna Ridge Estates just minutes from the Grey Nuns Hospital and convenient shopping and restaurants. Features 2 bedroom or 1 + den at front with bay window and 2 baths, fully finished basement with 9 Foot ceilings, rec room, additional bedroom down with 3 piece bathroom, large storage room. Main floor has a open kitchen with raised bar, vaulted ceiling, pantry, living room with fireplace and mantle, garden doors off dinette to south facing sunny, quiet deck. Beautiful hardwood floors throughout! Clubhouse on site with amenities - gym, billiards, library, men’s and ladies locker rooms, games room, social room, sauna and steam room, and outdoor patio. Several guest suites and kitchen are available for rent. Regular social activities.Fabulous private quiet back yard! Very well managed ! Great price and location!
Listing Agents
Request More Information
Request More Information
Location
209 Youville Drive, Edmonton, Alberta, T6L 7E7 Canada
Around this property
Information about the area within a 5-minute walk of this property.
Request Neighbourhood Information
Learn more about the neighbourhood and amenities around this home
Request NowPayment Calculator
- $
- %$
- %
- Principal and Interest 0
- Property Taxes 0
- Strata / Condo Fees 0

