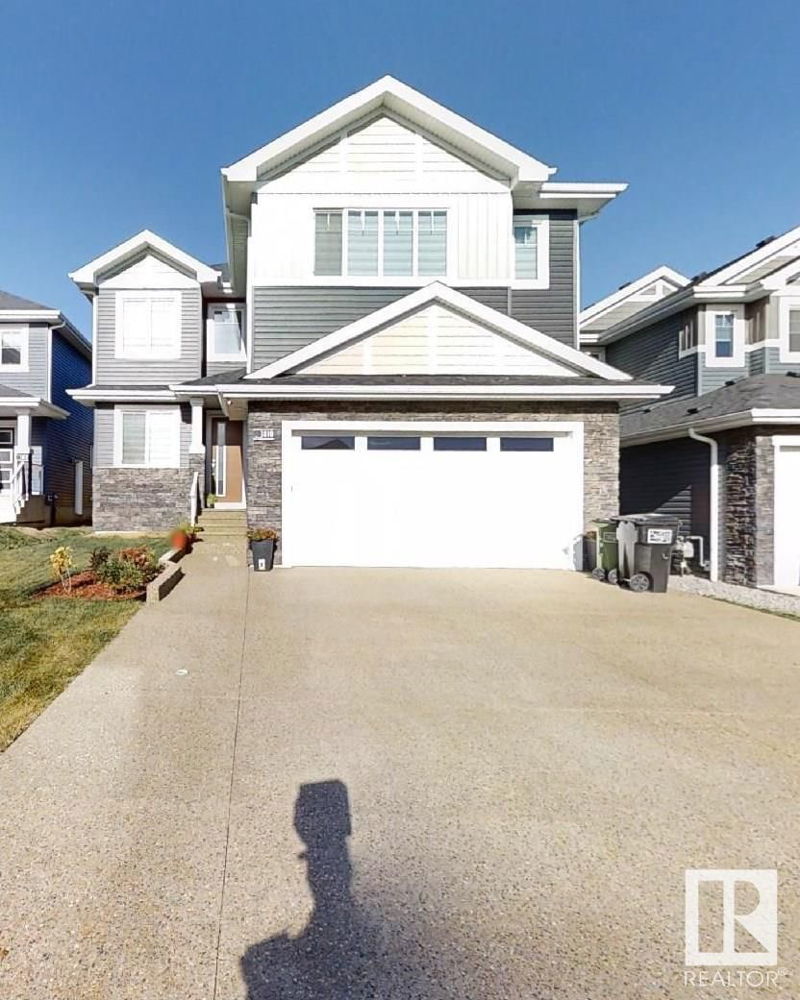Key Facts
- MLS® #: E4390134
- Property ID: SIRC1912442
- Property Type: Residential, Condo
- Living Space: 2,949.98 sq.ft.
- Year Built: 2021
- Bedrooms: 5
- Bathrooms: 4
- Listed By:
- Initia Real Estate
Property Description
Welcome to Starling!Big Lake area This beautiful 3000 sq.ft 2-storey home has high end finishing, beginning with 18" high Living room with formal dining area going towards SPICE KITCHEN along with main kitchen boasting Quarts counter tops,White cabinets,SS appliances.Main floor BDRM & Full washroom.Family room has electric fire place on a tiled feature wall. Custom blinds,metal railing,Led lights,4x6 construction,all ceiling 9" are the few of the features from many.The upper level has 4 bedrooms including primary bedroom w/ 5 piece en suite, a Flex area, 2nd Master bdrm with 3 piece ensuite.2 other BDRM & 4 piece washroom & a laundry room with a sink completes second floor.Basement has Separate Entry,2 high efficiency Furnaces and rough in for future Legal BSMT+ 1 Bachelor suite. Attached is an heated garage with a drain and man door. The yard is fully landscaped, fenced with a treated deck,Quality has not been compromised at any point.Close to HWY 16,Henday & WEM
Listing Agents
Request More Information
Request More Information
Location
3810 Robins Crescent, Edmonton, Alberta, T5X 0A7 Canada
Around this property
Information about the area within a 5-minute walk of this property.
Request Neighbourhood Information
Learn more about the neighbourhood and amenities around this home
Request NowPayment Calculator
- $
- %$
- %
- Principal and Interest 0
- Property Taxes 0
- Strata / Condo Fees 0

